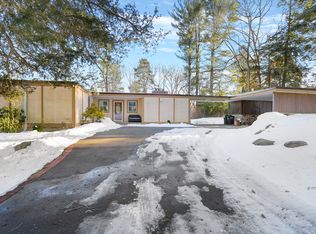Immaculate contemporary colonial set in a landscape of greenery. The foyer with modern bridal staircase opens to the designer living and dining rooms, kitchen with center island, pantry, Wolf range, extensive cabinetry, family room with beamed, vaulted ceiling, fieldstone fireplace and access to the terrace overlooking the in-ground pool and hot tub. Upstairs, the master suite has a vaulted ceiling, an oversized spa shower, soaking tub, double vanity and walk-in closet. The home has three additional bedrooms and two full baths. The lower level, for many pursuits, media room, half bath, wet bar with ice maker and wine cooler, gym and home office. Attached two-car garage. Level and landscaped on one acre.
This property is off market, which means it's not currently listed for sale or rent on Zillow. This may be different from what's available on other websites or public sources.

