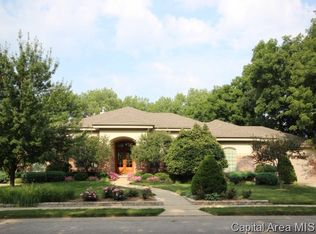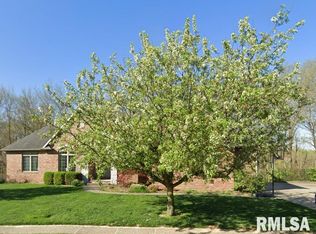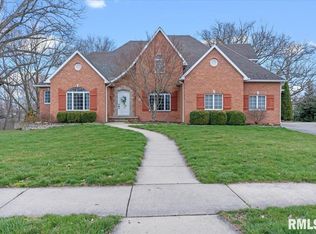Sold for $505,000
$505,000
35 Woodland Trl, Rochester, IL 62563
4beds
3,684sqft
Single Family Residence, Residential
Built in 1999
0.9 Acres Lot
$538,700 Zestimate®
$137/sqft
$3,444 Estimated rent
Home value
$538,700
$501,000 - $576,000
$3,444/mo
Zestimate® history
Loading...
Owner options
Explore your selling options
What's special
Dazzling. Dreamy. And just in time for the new school year! Fabulous layout features Jack and Jill bedrooms upstairs, a finished walk-out basement with a fourth bedroom or Mother-in-Law suite and a main level primary suite that has heated bathroom floors! Natural light, neutral colors, and hardwood floors make this home exciting to decorate. The contemporary kitchen is suited with a wine refrigerator and Bosch appliances. The home exterior spoils with a massive screened porch, large wrap-around deck, well-placed walkways, mature trees and a fully fenced yard! Home is equipped with a geothermal system for home heating / cooling and hot water - extremely energy and cost efficient and eliminates AC condenser noise! Roof new in 2016. Pre-inspected by DHI. Radon mitigation. Full home security system. Smart garage door. SO PERFECT!
Zillow last checked: 8 hours ago
Listing updated: September 01, 2024 at 01:01pm
Listed by:
Diane Tinsley Mobl:217-416-0993,
The Real Estate Group, Inc.
Bought with:
Kathy Garst, 475121251
The Real Estate Group, Inc.
Source: RMLS Alliance,MLS#: CA1030253 Originating MLS: Capital Area Association of Realtors
Originating MLS: Capital Area Association of Realtors

Facts & features
Interior
Bedrooms & bathrooms
- Bedrooms: 4
- Bathrooms: 4
- Full bathrooms: 3
- 1/2 bathrooms: 1
Bedroom 1
- Level: Main
- Dimensions: 15ft 5in x 14ft 6in
Bedroom 2
- Level: Upper
- Dimensions: 14ft 1in x 13ft 4in
Bedroom 3
- Level: Main
- Dimensions: 15ft 6in x 14ft 11in
Bedroom 4
- Level: Basement
- Dimensions: 16ft 8in x 18ft 0in
Other
- Level: Main
- Dimensions: 15ft 4in x 13ft 4in
Other
- Level: Main
- Dimensions: 11ft 5in x 17ft 1in
Other
- Level: Main
- Dimensions: 15ft 4in x 13ft 1in
Other
- Area: 868
Additional room
- Description: Storage
- Dimensions: 22ft 5in x 12ft 3in
Additional room 2
- Description: Screened Porch
- Level: Main
- Dimensions: 11ft 3in x 21ft 11in
Family room
- Level: Basement
- Dimensions: 17ft 11in x 21ft 11in
Kitchen
- Level: Main
- Dimensions: 12ft 1in x 17ft 1in
Laundry
- Level: Main
Living room
- Level: Main
- Dimensions: 17ft 5in x 17ft 1in
Main level
- Area: 1988
Upper level
- Area: 828
Heating
- Geothermal
Appliances
- Included: Dishwasher, Microwave, Other, Range, Refrigerator, Water Softener Owned
Features
- Vaulted Ceiling(s), Solid Surface Counter, Ceiling Fan(s)
- Basement: Partially Finished
- Number of fireplaces: 2
- Fireplace features: Family Room, Gas Starter, Living Room
Interior area
- Total structure area: 2,816
- Total interior livable area: 3,684 sqft
Property
Parking
- Total spaces: 3
- Parking features: Attached
- Attached garage spaces: 3
Features
- Patio & porch: Deck, Patio, Screened
Lot
- Size: 0.90 Acres
- Dimensions: .9 acres
- Features: Wooded, Sloped
Details
- Parcel number: 23200251026
- Other equipment: Radon Mitigation System
Construction
Type & style
- Home type: SingleFamily
- Property subtype: Single Family Residence, Residential
Materials
- Brick, Vinyl Siding
- Foundation: Concrete Perimeter
- Roof: Shingle
Condition
- New construction: No
- Year built: 1999
Utilities & green energy
- Water: Private
Community & neighborhood
Security
- Security features: Security System
Location
- Region: Rochester
- Subdivision: The Woodlands At South Fork
Other
Other facts
- Road surface type: Paved
Price history
| Date | Event | Price |
|---|---|---|
| 8/29/2024 | Sold | $505,000-2.9%$137/sqft |
Source: | ||
| 7/17/2024 | Contingent | $519,900$141/sqft |
Source: | ||
| 7/8/2024 | Listed for sale | $519,900+25.3%$141/sqft |
Source: | ||
| 2/26/2018 | Sold | $415,000-3.3%$113/sqft |
Source: | ||
| 2/3/2018 | Pending sale | $429,000$116/sqft |
Source: The Real Estate Group Inc. #176514 Report a problem | ||
Public tax history
| Year | Property taxes | Tax assessment |
|---|---|---|
| 2024 | $11,184 +2% | $163,860 +5.3% |
| 2023 | $10,968 +3.9% | $155,642 +5.6% |
| 2022 | $10,555 +4.2% | $147,375 +4.2% |
Find assessor info on the county website
Neighborhood: 62563
Nearby schools
GreatSchools rating
- NARochester Elementary Ec-1 SchoolGrades: PK-1Distance: 1.4 mi
- 6/10Rochester Jr High SchoolGrades: 7-8Distance: 1.8 mi
- 8/10Rochester High SchoolGrades: 9-12Distance: 1.7 mi

Get pre-qualified for a loan
At Zillow Home Loans, we can pre-qualify you in as little as 5 minutes with no impact to your credit score.An equal housing lender. NMLS #10287.


