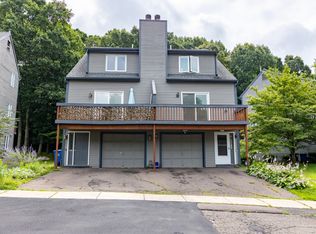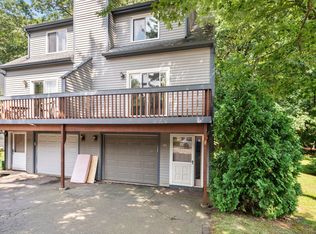FHA approved community! This free standing condo is tucked away in the Woodland Ridge community located at the north end of Meriden. As you arrive, you will see a charming Cape Cod style home with a one car garage nestled in a sidewalk neighborhood. The living room features vaulted ceilings and a fireplace for those cooler evenings. It is open to an eat-in kitchen also with vaulted ceilings creating a great open floorplan. Upstairs there is a spacious master bedroom plus an additional bedroom and full bath with granite counter. The lower level offers a den/office area plus a half bath. Updates include replacement windows with lifetime warranty, furnace (2020), a/c unit (2008). Lower level has heating/air conditioning vent in den only. You'll love sitting on the deck and enjoying a weekend BBQ. There's a well-maintained yard in the back for your summertime enjoyment. For those of you with a green thumb, there is a garden area on the side of deck. Condo association mows lawn and takes care of home exterior.
This property is off market, which means it's not currently listed for sale or rent on Zillow. This may be different from what's available on other websites or public sources.


