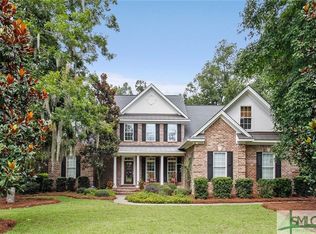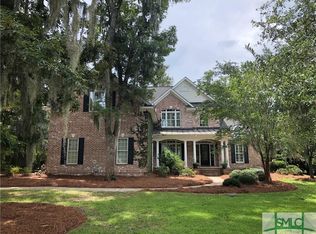Sold for $790,000
$790,000
35 Woodchuck Hill Road, Savannah, GA 31405
4beds
3,541sqft
Single Family Residence
Built in 2004
0.71 Acres Lot
$810,500 Zestimate®
$223/sqft
$4,159 Estimated rent
Home value
$810,500
$754,000 - $875,000
$4,159/mo
Zestimate® history
Loading...
Owner options
Explore your selling options
What's special
One of the most beautiful homes in Savannah, Georgia. You will not want to miss out on this 4-bedroom / 3.5-bath home that was renovated that offers high ceilings, heavy crown molding, high end finishes, open floor plan with all the bedrooms on the main floor except for one bedroom and bathroom upstairs. Gourmet kitchen with GE Cafe appliances with Bosch dishwasher, large island with breakfast bar. The owner’s suite offers a huge walk-in closet with a separate shower and tub with double vanities and more. The 4th bedroom upstairs makes a perfect guest suite with plenty of privacy and space. Mature landscaping throughout with a fenced in backyard that offers a huge screened in porch off the back of the house that is perfect for entertaining. This is a home you Must See…..truly stunning.
Zillow last checked: 9 hours ago
Listing updated: July 12, 2024 at 07:36am
Listed by:
Harry Butler 912-856-8685,
Southbridge Greater Sav Realty
Bought with:
Paulette Parker, 287109
Keller Williams Coastal Area P
Source: Hive MLS,MLS#: SA310351 Originating MLS: Savannah Multi-List Corporation
Originating MLS: Savannah Multi-List Corporation
Facts & features
Interior
Bedrooms & bathrooms
- Bedrooms: 4
- Bathrooms: 4
- Full bathrooms: 3
- 1/2 bathrooms: 1
Heating
- Electric, Heat Pump
Cooling
- Electric, Heat Pump
Appliances
- Included: Some Electric Appliances, Some Gas Appliances, Double Oven, Dishwasher, Electric Water Heater, Disposal, Microwave, Range, Range Hood, Self Cleaning Oven, Dryer, Refrigerator, Washer
- Laundry: Washer Hookup, Dryer Hookup, Laundry Room
Features
- Attic, Breakfast Bar, Built-in Features, Breakfast Area, Tray Ceiling(s), Ceiling Fan(s), Double Vanity, Fireplace, Gourmet Kitchen, Garden Tub/Roman Tub, High Ceilings, Main Level Primary, Primary Suite, Pantry, Recessed Lighting, Separate Shower
- Windows: Double Pane Windows
- Basement: None
- Attic: Walk-In
- Number of fireplaces: 1
- Fireplace features: Kitchen, Living Room, See Through, Gas Log
- Common walls with other units/homes: No Common Walls
Interior area
- Total interior livable area: 3,541 sqft
Property
Parking
- Total spaces: 2
- Parking features: Attached, Golf Cart Garage, Garage Door Opener, Kitchen Level
- Garage spaces: 2
Features
- Patio & porch: Deck, Porch, Screened
- Exterior features: Deck
- Has view: Yes
- View description: Trees/Woods
Lot
- Size: 0.71 Acres
- Features: Interior Lot, Level, Sprinkler System, Wooded
Details
- Parcel number: 11009C07030
- Zoning: PUDC
- Zoning description: Single Family
- Special conditions: Standard
Construction
Type & style
- Home type: SingleFamily
- Architectural style: Ranch,Traditional
- Property subtype: Single Family Residence
Materials
- Brick
- Foundation: Raised, Slab
- Roof: Composition
Condition
- Year built: 2004
Utilities & green energy
- Sewer: Public Sewer
- Water: Public
- Utilities for property: Cable Available, Underground Utilities
Green energy
- Energy efficient items: Windows
Community & neighborhood
Security
- Security features: Security System
Community
- Community features: Clubhouse, Fitness Center, Golf, Street Lights, Sidewalks, Tennis Court(s), Trails/Paths, Curbs, Gutter(s)
Location
- Region: Savannah
- Subdivision: Southbridge
HOA & financial
HOA
- Has HOA: Yes
- HOA fee: $606 annually
- Association name: SB & Berwick
Other
Other facts
- Listing agreement: Exclusive Right To Sell
- Listing terms: Cash,Conventional,1031 Exchange,VA Loan
- Ownership type: Homeowner/Owner
- Road surface type: Asphalt, Paved
Price history
| Date | Event | Price |
|---|---|---|
| 7/11/2024 | Sold | $790,000-0.6%$223/sqft |
Source: | ||
| 5/10/2024 | Price change | $795,000+1.9%$225/sqft |
Source: | ||
| 4/20/2024 | Listed for sale | $780,000+7.6%$220/sqft |
Source: | ||
| 12/14/2022 | Sold | $725,000-3.2%$205/sqft |
Source: | ||
| 12/6/2022 | Pending sale | $749,000$212/sqft |
Source: BHHS broker feed #280328 Report a problem | ||
Public tax history
| Year | Property taxes | Tax assessment |
|---|---|---|
| 2025 | $10,620 +36.2% | $305,880 +0.8% |
| 2024 | $7,799 +10% | $303,440 +6.7% |
| 2023 | $7,090 +25.7% | $284,440 +22.9% |
Find assessor info on the county website
Neighborhood: 31405
Nearby schools
GreatSchools rating
- 3/10Gould Elementary SchoolGrades: PK-5Distance: 3 mi
- 4/10West Chatham Middle SchoolGrades: 6-8Distance: 2.8 mi
- 5/10New Hampstead High SchoolGrades: 9-12Distance: 5.1 mi
Schools provided by the listing agent
- Elementary: Gould
- Middle: West Chatham
- High: New Hampstead
Source: Hive MLS. This data may not be complete. We recommend contacting the local school district to confirm school assignments for this home.
Get pre-qualified for a loan
At Zillow Home Loans, we can pre-qualify you in as little as 5 minutes with no impact to your credit score.An equal housing lender. NMLS #10287.
Sell with ease on Zillow
Get a Zillow Showcase℠ listing at no additional cost and you could sell for —faster.
$810,500
2% more+$16,210
With Zillow Showcase(estimated)$826,710

