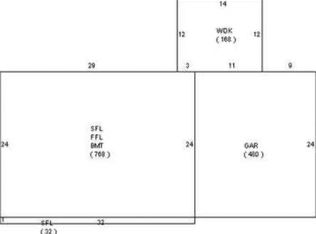WATERFRONT PROPERTY! HIGHLY DESIRABLE LINCOLN LINE! BEAUTIFUL SCENIC VIEWS COMES TO MIND WHEN DESCRIBING THIS SUNFILLED RAISED RANCH HOME FEATURING bright oak E-I-K, spacious living room w/bay window, three spacious bedrooms, fully finished lower level w/family room and masonry fireplace, bonus office/game room w/walk-out to huge rear yard overlooking the reservoir, two car direct entry garage, central air, deck, ample parking all located on quiet cul-de-sac! VERY RARE FIND!
This property is off market, which means it's not currently listed for sale or rent on Zillow. This may be different from what's available on other websites or public sources.
