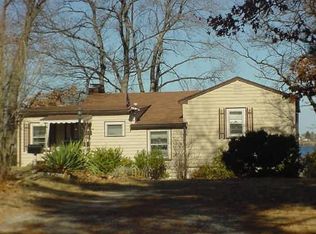Lucky Find! Direct Waterfront on Whitman's Pond! One level living with many updates. New bath completely redone in 2016, new roof 2013, top of the line - Amana FHA heating system 10 yrs. old (with potential for central air) 10 yr. old 40 gal. Smart Shield water heater, Electric service 100 amps. The home consists of a living room, eat-in kitchen, 2 bedrooms, bath and small playroom with slider to the deck. The basement has plenty of storage and laundry hook-up. All privately situated at the end of the street abutting conservation land. Sit on the deck overlooking the completely fenced in yard with direct access to the water and enjoy all 4 seasons. Gorgeous views!!
This property is off market, which means it's not currently listed for sale or rent on Zillow. This may be different from what's available on other websites or public sources.
