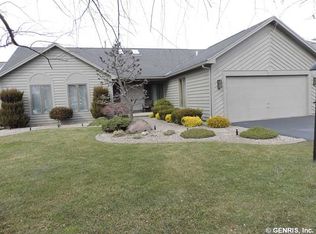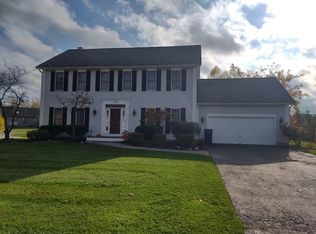Closed
$344,000
35 Wood Cutters Cir, Rochester, NY 14612
2beds
1,916sqft
Single Family Residence
Built in 1991
8,916.73 Square Feet Lot
$359,300 Zestimate®
$180/sqft
$2,650 Estimated rent
Home value
$359,300
$338,000 - $384,000
$2,650/mo
Zestimate® history
Loading...
Owner options
Explore your selling options
What's special
This beautiful 2-3 bedroom, 2.5 bath home offers a perfect blend of comfort and style. Freshly painted with brand-new carpets enhance the spacious open floor plan, which is bathed in natural light with Anderson windows and features soaring cathedral ceilings. The eat-in kitchen boasts granite countertops, a new backsplash, newer stainless appliances, a pantry and plenty of room for entertaining. Enjoy formal meals in the elegant dining room or relax by the cozy gas fireplace in the living area. Convenience is the key with the first-floor laundry room with lots of storage. Expansive primary on-suite with double closets is ideal for a serine retreat. The newly built composite deck is perfect for outdoor gatherings. Unwind in the enclosed sunroom that seamlessly connects indoor and outdoor living spaces. The stamped concrete sidewalk adds charm and durability, while the home's location on a quiet Cul-de-sac ensures privacy and minimal traffic. This property is prewired for a generator, adding peace of mind during power outages. Delayed Negotiations. Offers due Tuesday, April 1st, 2025 at noon.
Zillow last checked: 8 hours ago
Listing updated: May 23, 2025 at 08:39am
Listed by:
Joanne M. Bocach 585-415-6107,
Howard Hanna
Bought with:
Jeffrey A. Scofield, 10491200623
RE/MAX Plus
Natalie Valente, 10401322940
RE/MAX Plus
Source: NYSAMLSs,MLS#: R1595002 Originating MLS: Rochester
Originating MLS: Rochester
Facts & features
Interior
Bedrooms & bathrooms
- Bedrooms: 2
- Bathrooms: 3
- Full bathrooms: 2
- 1/2 bathrooms: 1
- Main level bathrooms: 1
Living room
- Level: First
Living room
- Level: First
Heating
- Gas, Forced Air
Cooling
- Central Air
Appliances
- Included: Dryer, Dishwasher, Disposal, Gas Oven, Gas Range, Gas Water Heater, Microwave, Refrigerator, Washer
- Laundry: Main Level
Features
- Breakfast Bar, Ceiling Fan(s), Cathedral Ceiling(s), Separate/Formal Dining Room, Entrance Foyer, Eat-in Kitchen, Separate/Formal Living Room, Granite Counters, Pantry, Sliding Glass Door(s), Skylights, Natural Woodwork, Convertible Bedroom, Programmable Thermostat
- Flooring: Carpet, Hardwood, Tile, Varies
- Doors: Sliding Doors
- Windows: Skylight(s)
- Basement: Full,Partially Finished,Sump Pump
- Number of fireplaces: 1
Interior area
- Total structure area: 1,916
- Total interior livable area: 1,916 sqft
Property
Parking
- Total spaces: 2
- Parking features: Attached, Electricity, Garage, Storage, Driveway, Garage Door Opener
- Attached garage spaces: 2
Features
- Levels: Two
- Stories: 2
- Patio & porch: Deck
- Exterior features: Blacktop Driveway, Deck, Enclosed Porch, Porch
Lot
- Size: 8,916 sqft
- Dimensions: 46 x 191
- Features: Cul-De-Sac, Rectangular, Rectangular Lot, Residential Lot
Details
- Parcel number: 2628000340300014042000
- Special conditions: Standard
Construction
Type & style
- Home type: SingleFamily
- Architectural style: Contemporary,Two Story
- Property subtype: Single Family Residence
Materials
- Blown-In Insulation, Brick, Vinyl Siding, Copper Plumbing
- Foundation: Block
- Roof: Asphalt
Condition
- Resale
- Year built: 1991
Utilities & green energy
- Electric: Circuit Breakers
- Sewer: Connected
- Water: Connected, Public
- Utilities for property: Cable Available, Electricity Connected, High Speed Internet Available, Sewer Connected, Water Connected
Community & neighborhood
Location
- Region: Rochester
- Subdivision: Wood Run Sec 03
HOA & financial
HOA
- HOA fee: $240 annually
- Amenities included: Other, See Remarks
Other
Other facts
- Listing terms: Cash,Conventional,FHA,VA Loan
Price history
| Date | Event | Price |
|---|---|---|
| 5/23/2025 | Sold | $344,000+25.1%$180/sqft |
Source: | ||
| 4/1/2025 | Pending sale | $274,900$143/sqft |
Source: | ||
| 3/26/2025 | Listed for sale | $274,900+29.4%$143/sqft |
Source: | ||
| 9/17/2021 | Sold | $212,500$111/sqft |
Source: Public Record Report a problem | ||
Public tax history
| Year | Property taxes | Tax assessment |
|---|---|---|
| 2024 | -- | $190,000 |
| 2023 | -- | $190,000 +5.8% |
| 2022 | -- | $179,500 |
Find assessor info on the county website
Neighborhood: 14612
Nearby schools
GreatSchools rating
- 6/10Paddy Hill Elementary SchoolGrades: K-5Distance: 2.3 mi
- 5/10Athena Middle SchoolGrades: 6-8Distance: 1.7 mi
- 6/10Athena High SchoolGrades: 9-12Distance: 1.7 mi
Schools provided by the listing agent
- District: Greece
Source: NYSAMLSs. This data may not be complete. We recommend contacting the local school district to confirm school assignments for this home.

