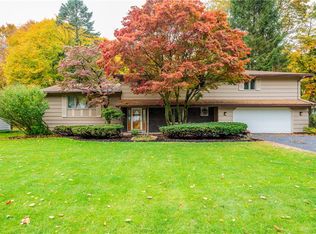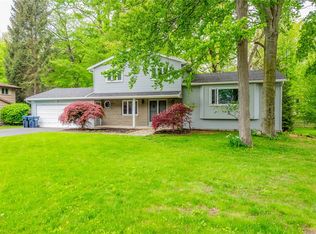Closed
$325,000
35 Witherspoon Ln, Rochester, NY 14625
4beds
1,840sqft
Single Family Residence
Built in 1969
0.46 Acres Lot
$351,900 Zestimate®
$177/sqft
$3,060 Estimated rent
Home value
$351,900
$320,000 - $384,000
$3,060/mo
Zestimate® history
Loading...
Owner options
Explore your selling options
What's special
FABULOUS 3 (POSSIBLE 4) BEDROOM 1.5 BATH SPLIT ON PVT TREED LOT! METICULOUSLY MAINTAINED BY ONE OWNER FOR 46 YEARS! SPACIOUS FLOOR PLAN WITH FIREPLACED FAMILY ROOM & GLASS SLIDER TO SCREENED IN SUN ROOM! FORMAL LIVING & DINING ROOMS! GORGEOUS UPDATED CUSTOM KITCHEN W/AMPLE GRANITE COUNTER WORKSPACE, SKYLIGHT & DINETTE AREA! 1ST FLOOR DEN! SIZEABLE BEDROOMS W/MASTER ACCESS TO FULL BATH! HARDWOOD FLOORS! PARTIALLY FINISHED BSMT "REC RM!" NEUTRAL DECOR! IMMACULATE! ROOF 2017 (TEAR OFF)! DELAYED NEGOTIATION. ALL OFFERS DUE BY MONDAY, JULY 22ND AT 12:00 NOON. NO ESCALATION CLAUSES PER SELLER. PLEASE SUBMIT HIGHEST AND BEST OFFER.
Zillow last checked: 8 hours ago
Listing updated: September 04, 2024 at 01:36pm
Listed by:
Susan E. Holmes 585-347-1826,
Howard Hanna
Bought with:
Elizabeth McKane Richmond, 30RI1017765
RE/MAX Realty Group
Source: NYSAMLSs,MLS#: R1552244 Originating MLS: Rochester
Originating MLS: Rochester
Facts & features
Interior
Bedrooms & bathrooms
- Bedrooms: 4
- Bathrooms: 2
- Full bathrooms: 1
- 1/2 bathrooms: 1
- Main level bathrooms: 1
- Main level bedrooms: 1
Heating
- Gas, Zoned, Baseboard, Hot Water
Cooling
- Zoned
Appliances
- Included: Dryer, Dishwasher, Exhaust Fan, Electric Oven, Electric Range, Disposal, Gas Water Heater, Microwave, Refrigerator, Range Hood, Washer
- Laundry: In Basement
Features
- Ceiling Fan(s), Den, Entrance Foyer, Eat-in Kitchen, Separate/Formal Living Room, Granite Counters, Sliding Glass Door(s), Skylights, Natural Woodwork, Bedroom on Main Level
- Flooring: Carpet, Ceramic Tile, Hardwood, Varies
- Doors: Sliding Doors
- Windows: Skylight(s), Thermal Windows
- Basement: Partially Finished,Sump Pump
- Number of fireplaces: 1
Interior area
- Total structure area: 1,840
- Total interior livable area: 1,840 sqft
Property
Parking
- Total spaces: 2
- Parking features: Attached, Electricity, Garage, Garage Door Opener
- Attached garage spaces: 2
Features
- Levels: Two
- Stories: 2
- Patio & porch: Open, Porch
- Exterior features: Blacktop Driveway
Lot
- Size: 0.46 Acres
- Dimensions: 100 x 200
- Features: Rectangular, Rectangular Lot, Residential Lot
Details
- Additional structures: Shed(s), Storage
- Parcel number: 2642001081200001029000
- Special conditions: Standard
Construction
Type & style
- Home type: SingleFamily
- Architectural style: Split Level
- Property subtype: Single Family Residence
Materials
- Brick, Composite Siding, Copper Plumbing
- Foundation: Block
- Roof: Asphalt
Condition
- Resale
- Year built: 1969
Utilities & green energy
- Electric: Circuit Breakers
- Sewer: Connected
- Water: Connected, Public
- Utilities for property: Cable Available, Sewer Connected, Water Connected
Community & neighborhood
Location
- Region: Rochester
- Subdivision: Independence Rdg Sec 1
Other
Other facts
- Listing terms: Cash,Conventional,FHA
Price history
| Date | Event | Price |
|---|---|---|
| 9/4/2024 | Sold | $325,000+20.4%$177/sqft |
Source: | ||
| 7/24/2024 | Pending sale | $269,900$147/sqft |
Source: | ||
| 7/18/2024 | Listed for sale | $269,900$147/sqft |
Source: | ||
Public tax history
| Year | Property taxes | Tax assessment |
|---|---|---|
| 2024 | -- | $202,000 |
| 2023 | -- | $202,000 |
| 2022 | -- | $202,000 +24.5% |
Find assessor info on the county website
Neighborhood: 14625
Nearby schools
GreatSchools rating
- 6/10Plank Road South Elementary SchoolGrades: PK-5Distance: 0.8 mi
- 6/10Spry Middle SchoolGrades: 6-8Distance: 4 mi
- 8/10Webster Schroeder High SchoolGrades: 9-12Distance: 2.4 mi
Schools provided by the listing agent
- District: Webster
Source: NYSAMLSs. This data may not be complete. We recommend contacting the local school district to confirm school assignments for this home.

