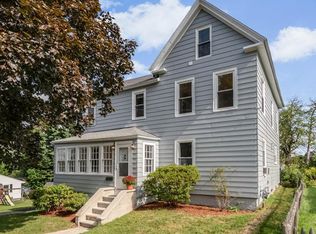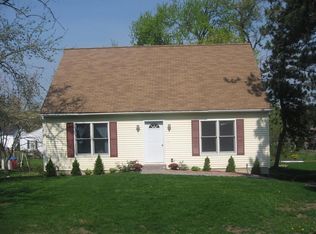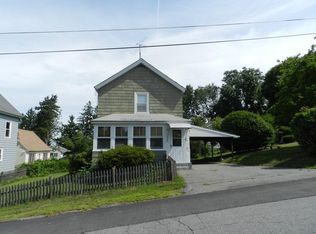This thoughtfully renovated home located in the desirable and well established Burditt Hill neighborhood community flawlessly blends the character found only in an older home with modern conveniences that discerning buyers desire. At the hub of this beautiful home is a new sun-drenched gourmet kitchen featuring fresh white cabinets & stainless appliances and opens to a generous dining area. Sip morning coffee in the delightful enclosed front porch or get cozy with a book in the inviting living room. The 2nd floor boasts a luxurious master bedroom w/walk in closet, 2 additional substantially sized bedrooms, and full bath. The flat,spacious, & private backyard invites you to gather with family & friends on those warm summer days. Enjoy beautiful hardwood floors,newly painted interior and exterior, new boiler,new hot water heater,newer windows,updated plumbing & electric, town water, sewer, & natural gas. Lot includes 33 Winthrop which is a separate buildable lot and will be deeded w/sale
This property is off market, which means it's not currently listed for sale or rent on Zillow. This may be different from what's available on other websites or public sources.


