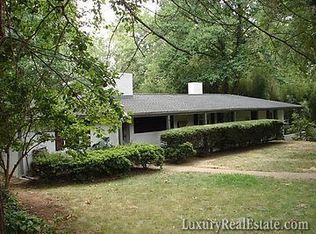Closed
$910,000
35 Windsor Rd, Asheville, NC 28804
4beds
2,953sqft
Single Family Residence
Built in 1953
0.65 Acres Lot
$878,100 Zestimate®
$308/sqft
$3,120 Estimated rent
Home value
$878,100
$799,000 - $966,000
$3,120/mo
Zestimate® history
Loading...
Owner options
Explore your selling options
What's special
Located in beautiful Lake View Park, this exceptional home offers architectural details, classic craftsmanship, and modern comforts. Designed for effortless main-level living, the interior showcases gleaming hardwood floors, built-ins, and cedar-lined closets, all bathed in natural light from large picture windows. Original touches including beautifully preserved vintage tile and curved walls add character and sophistication. Large bedrooms provide the perfect retreat. An updated kitchen features modern cherry cabinetry and sparkling quartz countertops. The lower level provides a private living space, perfect for guests, multi-generational living, separate living quarters or a secluded home office. This home has a workshop, two-car garage, massive storage and ample parking. Ideally positioned within walking distance of Beaver Lake and the Country Club of Asheville, this home offers unparalleled access to the best of North Asheville’s fine dining, shopping, and outdoor recreation.
Zillow last checked: 8 hours ago
Listing updated: April 17, 2025 at 12:01pm
Listing Provided by:
Beth Zabriskie 828-252-1023,
Homesource Realty INC
Bought with:
Brandi Gilliland
Realty ONE Group Pivot Asheville
Source: Canopy MLS as distributed by MLS GRID,MLS#: 4227474
Facts & features
Interior
Bedrooms & bathrooms
- Bedrooms: 4
- Bathrooms: 3
- Full bathrooms: 3
- Main level bedrooms: 3
Primary bedroom
- Features: En Suite Bathroom
- Level: Main
- Area: 250.53 Square Feet
- Dimensions: 15' 7" X 16' 1"
Primary bedroom
- Level: Main
Bedroom s
- Level: Main
- Area: 156.22 Square Feet
- Dimensions: 12' 8" X 12' 4"
Bedroom s
- Level: Main
- Area: 126.7 Square Feet
- Dimensions: 12' 8" X 10' 0"
Bedroom s
- Features: Walk-In Closet(s)
- Level: 2nd Living Quarters
- Area: 182.25 Square Feet
- Dimensions: 20' 3" X 9' 0"
Bedroom s
- Level: Main
Bedroom s
- Level: Main
Bathroom full
- Level: Main
- Area: 62.02 Square Feet
- Dimensions: 9' 1" X 6' 10"
Bathroom full
- Level: 2nd Living Quarters
- Area: 55.39 Square Feet
- Dimensions: 8' 9" X 6' 4"
Bathroom full
- Level: Main
Dining room
- Level: Main
Family room
- Level: Main
- Area: 542.04 Square Feet
- Dimensions: 21' 10" X 24' 10"
Family room
- Level: Main
Kitchen
- Level: Main
- Area: 102.31 Square Feet
- Dimensions: 10' 7" X 9' 8"
Kitchen
- Level: Main
Recreation room
- Level: 2nd Living Quarters
- Area: 349.49 Square Feet
- Dimensions: 18' 1" X 19' 4"
Heating
- Natural Gas
Cooling
- Central Air, Gas
Appliances
- Included: Dishwasher, Disposal, Dryer, Electric Range, Electric Water Heater, Microwave, Refrigerator, Washer, Washer/Dryer
- Laundry: Electric Dryer Hookup, In Basement, Inside, Washer Hookup
Features
- Built-in Features, Storage, Walk-In Closet(s), Total Primary Heated Living Area: 2253
- Flooring: Carpet, Vinyl, Wood
- Doors: Insulated Door(s), Storm Door(s)
- Windows: Insulated Windows
- Basement: Bath/Stubbed,Exterior Entry,Interior Entry,Partial,Partially Finished,Storage Space,Walk-Out Access
- Fireplace features: Living Room, Wood Burning
Interior area
- Total structure area: 2,253
- Total interior livable area: 2,953 sqft
- Finished area above ground: 2,253
- Finished area below ground: 0
Property
Parking
- Total spaces: 8
- Parking features: Basement, Driveway, Attached Garage, Garage Faces Rear, Garage Shop
- Attached garage spaces: 2
- Uncovered spaces: 6
Features
- Levels: One
- Stories: 1
- Patio & porch: Deck, Patio
Lot
- Size: 0.65 Acres
- Features: Level, Rolling Slope, Wooded
Details
- Additional structures: None
- Parcel number: 974035941700000
- Zoning: RS4
- Special conditions: Standard
- Horse amenities: None
Construction
Type & style
- Home type: SingleFamily
- Architectural style: Ranch,Traditional
- Property subtype: Single Family Residence
Materials
- Brick Full
- Roof: Shingle
Condition
- New construction: No
- Year built: 1953
Utilities & green energy
- Sewer: Public Sewer
- Water: City
- Utilities for property: Cable Available, Cable Connected, Electricity Connected
Community & neighborhood
Community
- Community features: Lake Access, Walking Trails
Location
- Region: Asheville
- Subdivision: Lakeview Park
HOA & financial
HOA
- Has HOA: Yes
- HOA fee: $500 annually
Other
Other facts
- Listing terms: Cash,Conventional,VA Loan
- Road surface type: Asphalt, Dirt, Gravel, Paved
Price history
| Date | Event | Price |
|---|---|---|
| 4/17/2025 | Sold | $910,000+1.1%$308/sqft |
Source: | ||
| 3/6/2025 | Listed for sale | $900,000+300%$305/sqft |
Source: | ||
| 7/1/1999 | Sold | $225,000$76/sqft |
Source: Public Record Report a problem | ||
Public tax history
| Year | Property taxes | Tax assessment |
|---|---|---|
| 2025 | $4,441 +6.3% | $404,300 |
| 2024 | $4,177 +2.6% | $404,300 |
| 2023 | $4,072 +1% | $404,300 |
Find assessor info on the county website
Neighborhood: 28804
Nearby schools
GreatSchools rating
- 4/10Ira B Jones ElementaryGrades: PK-5Distance: 0.6 mi
- 7/10Asheville MiddleGrades: 6-8Distance: 3.5 mi
- 7/10School Of Inquiry And Life ScienceGrades: 9-12Distance: 4.4 mi
Schools provided by the listing agent
- Elementary: Asheville City
- Middle: Asheville
- High: Asheville
Source: Canopy MLS as distributed by MLS GRID. This data may not be complete. We recommend contacting the local school district to confirm school assignments for this home.
Get a cash offer in 3 minutes
Find out how much your home could sell for in as little as 3 minutes with a no-obligation cash offer.
Estimated market value
$878,100
