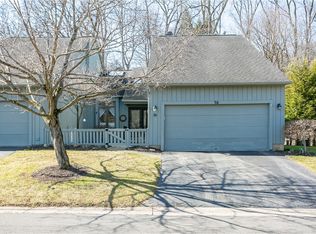Closed
$300,000
35 Winding Creek Ln, Rochester, NY 14625
3beds
1,846sqft
Townhouse, Condominium
Built in 1992
-- sqft lot
$370,100 Zestimate®
$163/sqft
$2,465 Estimated rent
Maximize your home sale
Get more eyes on your listing so you can sell faster and for more.
Home value
$370,100
$348,000 - $396,000
$2,465/mo
Zestimate® history
Loading...
Owner options
Explore your selling options
What's special
Rarely available end unit that is conveniently located near the tennis and pickleball courts and is full of possibilities! First-floor ensuite bedroom with large walk-in closet, eat-in kitchen, and a large dining/living room with cathedral ceilings. There's a walk-in pantry that can be easily converted to a first-floor laundry room, and the upstairs has two more bedrooms...one with a huge closet and a large ensuite bathroom. The spacious back deck faces a wooded area offers plenty of privacy and is accessible from sliders in both the living room and the first-floor bedroom/den. The sizeable basement has a very large storage closet and the whole area offers the potential to be finished for even more living space. There is currently a new chairlift on the stairs, which can be left for the new owner, or removed prior to closing. Open House on Sunday, January 14th from 1-3. All offers will be reviewed beginning Monday, January 15th at 11:00am.
Zillow last checked: 8 hours ago
Listing updated: March 07, 2024 at 08:44am
Listed by:
Rachel Mirsky 585-943-8811,
Tom D Realty LLC
Bought with:
Mark H. Mackey, 30MA0833629
RE/MAX Realty Group
Source: NYSAMLSs,MLS#: R1513638 Originating MLS: Rochester
Originating MLS: Rochester
Facts & features
Interior
Bedrooms & bathrooms
- Bedrooms: 3
- Bathrooms: 2
- Full bathrooms: 2
- Main level bathrooms: 1
- Main level bedrooms: 1
Bedroom 1
- Level: First
Bedroom 1
- Level: First
Bedroom 2
- Level: Second
Bedroom 2
- Level: Second
Bedroom 3
- Level: Second
Bedroom 3
- Level: Second
Dining room
- Level: First
Dining room
- Level: First
Kitchen
- Level: First
Kitchen
- Level: First
Living room
- Level: First
Living room
- Level: First
Heating
- Gas, Forced Air
Cooling
- Central Air
Appliances
- Included: Built-In Range, Built-In Oven, Dryer, Dishwasher, Electric Cooktop, Disposal, Gas Water Heater, Microwave, Refrigerator, Washer, Humidifier
- Laundry: In Basement, Main Level
Features
- Cathedral Ceiling(s), Eat-in Kitchen, Separate/Formal Living Room, Living/Dining Room, Sliding Glass Door(s), Skylights, Air Filtration, Bedroom on Main Level, Bath in Primary Bedroom, Main Level Primary, Primary Suite, Programmable Thermostat
- Flooring: Carpet, Tile, Varies
- Doors: Sliding Doors
- Windows: Skylight(s)
- Basement: Full,Sump Pump
- Has fireplace: No
Interior area
- Total structure area: 1,846
- Total interior livable area: 1,846 sqft
Property
Parking
- Total spaces: 2
- Parking features: Attached, Garage, None, Garage Door Opener
- Attached garage spaces: 2
Accessibility
- Accessibility features: Accessible Bedroom, Stair Lift, See Remarks
Features
- Patio & porch: Deck
- Exterior features: Deck, Private Yard, See Remarks, Tennis Court(s)
Lot
- Size: 2,613 sqft
- Dimensions: 37 x 0
- Features: Other, See Remarks
Details
- Parcel number: 2642001380700003035000
- Special conditions: Standard
Construction
Type & style
- Home type: Condo
- Property subtype: Townhouse, Condominium
Materials
- Cedar, PEX Plumbing
- Roof: Asphalt,Shingle
Condition
- Resale
- Year built: 1992
Utilities & green energy
- Electric: Circuit Breakers
- Sewer: Connected
- Water: Connected, Public
- Utilities for property: Cable Available, High Speed Internet Available, Sewer Connected, Water Connected
Community & neighborhood
Security
- Security features: Security System Owned
Location
- Region: Rochester
- Subdivision: Allens Crk Vly Sec 03
HOA & financial
HOA
- HOA fee: $432 monthly
- Amenities included: Tennis Court(s)
- Services included: Common Area Maintenance, Common Area Insurance, Insurance, Maintenance Structure, Sewer, Snow Removal, Trash, Water
- Association name: Cabot Group
- Association phone: 585-385-3049
Other
Other facts
- Listing terms: Cash,Conventional,FHA,VA Loan
Price history
| Date | Event | Price |
|---|---|---|
| 3/6/2024 | Sold | $300,000+3.5%$163/sqft |
Source: | ||
| 1/16/2024 | Pending sale | $289,900$157/sqft |
Source: | ||
| 1/10/2024 | Listed for sale | $289,900$157/sqft |
Source: | ||
Public tax history
| Year | Property taxes | Tax assessment |
|---|---|---|
| 2024 | -- | $288,200 |
| 2023 | -- | $288,200 |
| 2022 | -- | $288,200 +30.5% |
Find assessor info on the county website
Neighborhood: 14625
Nearby schools
GreatSchools rating
- 8/10Indian Landing Elementary SchoolGrades: K-5Distance: 1.4 mi
- 7/10Bay Trail Middle SchoolGrades: 6-8Distance: 1.9 mi
- 8/10Penfield Senior High SchoolGrades: 9-12Distance: 1.7 mi
Schools provided by the listing agent
- District: Penfield
Source: NYSAMLSs. This data may not be complete. We recommend contacting the local school district to confirm school assignments for this home.
