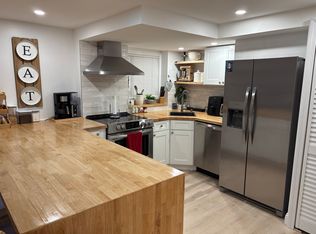Sold for $610,000 on 12/30/24
$610,000
35 Windham Rd, Tewksbury, MA 01876
3beds
2,000sqft
Single Family Residence
Built in 1972
1.1 Acres Lot
$605,000 Zestimate®
$305/sqft
$3,431 Estimated rent
Home value
$605,000
$557,000 - $659,000
$3,431/mo
Zestimate® history
Loading...
Owner options
Explore your selling options
What's special
Welcome to 35 Windham Rd. located on a quiet cul-de-sac within walking distance to supermarket and shopping. This Split-entry has maximum potential! The main level features beautiful hardwood flooring throughout open concept living room, dining room and 2 bedrooms, (was originally 3 but wall was removed to make large primary bedroom) and a full bath. There's an eat in kitchen with plenty of cabinets for storage, a heated living room/sunroom with access to a Trex deck overlooking a private wooded backyard. The lower level boasts additional finished space offering a second kitchen, family room (or bedroom), a full bathroom, laundry room, as well as additional space for a home office or home gym. The Lower-level layout is ideal for the extended family! This home is in close proximity to schools, shopping, gyms, walking trails and a variety of restaurants and convenient highway access. Being sold "as is" with any and all offers due by 5p on Monday Nov. 4th. Open houses are Sat & Sun 1-3
Zillow last checked: 8 hours ago
Listing updated: December 30, 2024 at 01:25pm
Listed by:
Lane Burnham Team 978-807-6303,
LAER Realty Partners 844-687-5237
Bought with:
Steve Sanchez
Keller Williams Boston MetroWest
Source: MLS PIN,MLS#: 73301318
Facts & features
Interior
Bedrooms & bathrooms
- Bedrooms: 3
- Bathrooms: 2
- Full bathrooms: 2
- Main level bedrooms: 2
Primary bedroom
- Features: Closet, Flooring - Hardwood
- Level: Main,First
Bedroom 2
- Features: Closet, Flooring - Hardwood
- Level: Main,First
Bedroom 3
- Features: Fireplace, Wood / Coal / Pellet Stove, Exterior Access, Slider, Flooring - Concrete
- Level: Basement
Primary bathroom
- Features: No
Bathroom 1
- Features: Bathroom - Full, Bathroom - Tiled With Tub & Shower, Closet - Linen, Flooring - Stone/Ceramic Tile
- Level: First
Bathroom 2
- Features: Bathroom - 3/4, Bathroom - With Shower Stall
- Level: Basement
Dining room
- Features: Flooring - Hardwood, French Doors, Open Floorplan
- Level: Main,First
Family room
- Features: Ceiling Fan(s), Vaulted Ceiling(s), Flooring - Stone/Ceramic Tile, Deck - Exterior, Exterior Access, Slider
- Level: Main,First
Kitchen
- Features: Flooring - Vinyl, Dining Area, Open Floorplan
- Level: Main,First
Living room
- Features: Flooring - Hardwood, Window(s) - Bay/Bow/Box, Open Floorplan
- Level: Main,First
Heating
- Baseboard, Natural Gas, Ductless
Cooling
- Window Unit(s), Ductless
Appliances
- Laundry: Electric Dryer Hookup, Washer Hookup, In Basement
Features
- Closet, Dining Area, Country Kitchen, Open Floorplan, Slider, Kitchen
- Flooring: Tile, Vinyl, Hardwood, Laminate
- Has basement: No
- Number of fireplaces: 1
Interior area
- Total structure area: 2,000
- Total interior livable area: 2,000 sqft
Property
Parking
- Total spaces: 6
- Parking features: Paved Drive, Off Street, Paved
- Uncovered spaces: 6
Accessibility
- Accessibility features: No
Features
- Patio & porch: Deck - Composite, Patio
- Exterior features: Deck - Composite, Patio, Storage, Fenced Yard
- Fencing: Fenced/Enclosed,Fenced
Lot
- Size: 1.10 Acres
- Features: Cul-De-Sac, Level
Details
- Parcel number: M:0084 L:0082 U:0000,795440
- Zoning: RG
Construction
Type & style
- Home type: SingleFamily
- Architectural style: Split Entry
- Property subtype: Single Family Residence
Materials
- Frame
- Foundation: Concrete Perimeter
- Roof: Shingle
Condition
- Year built: 1972
Utilities & green energy
- Electric: 200+ Amp Service
- Sewer: Public Sewer
- Water: Public
- Utilities for property: for Electric Dryer, Washer Hookup
Community & neighborhood
Community
- Community features: Public Transportation, Shopping, Golf, Highway Access, House of Worship, Public School
Location
- Region: Tewksbury
Other
Other facts
- Road surface type: Paved
Price history
| Date | Event | Price |
|---|---|---|
| 12/30/2024 | Sold | $610,000+3.4%$305/sqft |
Source: MLS PIN #73301318 Report a problem | ||
| 10/30/2024 | Listed for sale | $589,900+88.8%$295/sqft |
Source: MLS PIN #73301318 Report a problem | ||
| 8/20/2003 | Sold | $312,500$156/sqft |
Source: Public Record Report a problem | ||
Public tax history
| Year | Property taxes | Tax assessment |
|---|---|---|
| 2025 | $8,097 +6% | $612,500 +7.3% |
| 2024 | $7,642 +3.1% | $570,700 +8.6% |
| 2023 | $7,411 +5.4% | $525,600 +13.6% |
Find assessor info on the county website
Neighborhood: 01876
Nearby schools
GreatSchools rating
- NALouise Davy Trahan Elementary SchoolGrades: 3-4Distance: 0.6 mi
- 7/10John W. Wynn Middle SchoolGrades: 7-8Distance: 1.1 mi
- 8/10Tewksbury Memorial High SchoolGrades: 9-12Distance: 2.5 mi
Schools provided by the listing agent
- Elementary: Heath-Brook
- Middle: John W Wynn
- High: Tewksbury High
Source: MLS PIN. This data may not be complete. We recommend contacting the local school district to confirm school assignments for this home.
Get a cash offer in 3 minutes
Find out how much your home could sell for in as little as 3 minutes with a no-obligation cash offer.
Estimated market value
$605,000
Get a cash offer in 3 minutes
Find out how much your home could sell for in as little as 3 minutes with a no-obligation cash offer.
Estimated market value
$605,000
