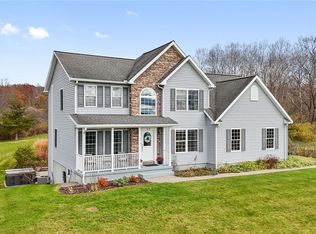Spectacular custom 4 bed, 3 bath Colonial home situated on a private 2.2 acre lot less than 1 mile to Lansing Schools. 1.2 miles to Myers Park with lake access. Beautiful gourmet kitchen with large island, granite counters and high-end ss appliances open to eat-in kitchen area and 2 story great room. Spacious formal dining room. Luxurious master suite with incredible tray ceilings and master bathroom with jetted tub and dual vanities. Main level office or additional BR with ensuite full bath. Deck overlooking private lot with fire pit & distant views. Meticulously maintained & ready for you!
This property is off market, which means it's not currently listed for sale or rent on Zillow. This may be different from what's available on other websites or public sources.
