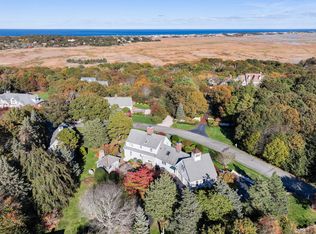Sold for $1,780,000
$1,780,000
35 Williams Path, Barnstable, MA 02630
4beds
2,862sqft
Single Family Residence
Built in 1979
1.08 Acres Lot
$1,925,700 Zestimate®
$622/sqft
$3,774 Estimated rent
Home value
$1,925,700
$1.77M - $2.10M
$3,774/mo
Zestimate® history
Loading...
Owner options
Explore your selling options
What's special
Perched on one of Cape Cod's elevated vantage points, this home is move-in ready and provides an oasis of luxury. Delight in vistas of Great Marsh and Sandy Neck Beach. Step into a chef's haven with a cathedral-ceilinged kitchen, boasting a spacious island, top-tier appliances (including dual ovens), and a Vermont Castings natural gas stove to take the chill off winter mornings. Ascend to the family room above the garage, offering scenic views of Sandy Neck from a private balcony. Four bedrooms and three recently updated bathrooms ensure comfort and space for everyone. The over an acre lot hosts a charming screen porch with a fireplace, ideal for cozy evenings. A separate playhouse ensures entertainment for the younger members of the household. Landscaped gardens envelop the property, creating a serene and picturesque environment. Car aficionados will revel in the second garage/workshop, with a car lift and radiant heat floors, catering to the needs of hobbyists and enthusiasts.
Zillow last checked: 8 hours ago
Listing updated: April 10, 2024 at 07:57am
Listed by:
Susan Challenger 781-856-6125,
Sotheby's International Realty 508-548-2522
Bought with:
Karen Sanft
Coldwell Banker Realty - Needham
Source: MLS PIN,MLS#: 73179626
Facts & features
Interior
Bedrooms & bathrooms
- Bedrooms: 4
- Bathrooms: 3
- Full bathrooms: 3
Primary bedroom
- Features: Bathroom - Full, Ceiling Fan(s), Closet, Flooring - Hardwood
- Level: Second
Bedroom 2
- Features: Bathroom - Full, Cathedral Ceiling(s), Closet, Flooring - Hardwood
- Level: Second
Bedroom 3
- Features: Ceiling Fan(s), Flooring - Hardwood
- Level: First
Bedroom 4
- Features: Cathedral Ceiling(s), Closet
- Level: First
Primary bathroom
- Features: Yes
Dining room
- Features: Flooring - Hardwood, Slider
- Level: First
Family room
- Features: Flooring - Hardwood, Balcony / Deck
- Level: Second
Kitchen
- Features: Cathedral Ceiling(s), Ceiling Fan(s), Flooring - Hardwood, Countertops - Stone/Granite/Solid, Kitchen Island, Breakfast Bar / Nook, Cabinets - Upgraded, Stainless Steel Appliances, Gas Stove
- Level: First
Living room
- Level: First
Heating
- Central, Forced Air, Natural Gas
Cooling
- Central Air
Appliances
- Included: Gas Water Heater, Water Heater, Range, Dishwasher, Microwave, Refrigerator, Washer, Dryer, Water Treatment, Plumbed For Ice Maker
- Laundry: Electric Dryer Hookup, Washer Hookup
Features
- Flooring: Tile, Hardwood
- Basement: Full,Interior Entry,Bulkhead
- Number of fireplaces: 1
- Fireplace features: Living Room
Interior area
- Total structure area: 2,862
- Total interior livable area: 2,862 sqft
Property
Parking
- Total spaces: 6
- Parking features: Attached, Garage Door Opener, Off Street
- Attached garage spaces: 2
- Uncovered spaces: 4
Features
- Patio & porch: Screened, Patio
- Exterior features: Porch - Screened, Patio, Balcony, Storage, Sprinkler System, Stone Wall, Outdoor Gas Grill Hookup
- Has view: Yes
- View description: Water, Bay, Ocean
- Has water view: Yes
- Water view: Bay,Ocean,Water
- Waterfront features: Bay, Ocean, 1 to 2 Mile To Beach, Beach Ownership(Public)
Lot
- Size: 1.08 Acres
- Features: Cleared
Details
- Parcel number: M:111 L:033,2235674
- Zoning: R
Construction
Type & style
- Home type: SingleFamily
- Architectural style: Cape
- Property subtype: Single Family Residence
Materials
- Foundation: Concrete Perimeter
- Roof: Shingle
Condition
- Year built: 1979
Utilities & green energy
- Electric: Generator Connection
- Sewer: Inspection Required for Sale
- Water: Private
- Utilities for property: for Gas Range, for Gas Oven, for Electric Dryer, Washer Hookup, Icemaker Connection, Generator Connection, Outdoor Gas Grill Hookup
Community & neighborhood
Community
- Community features: Shopping, Conservation Area, Public School
Location
- Region: Barnstable
Price history
| Date | Event | Price |
|---|---|---|
| 4/10/2024 | Sold | $1,780,000-3.8%$622/sqft |
Source: MLS PIN #73179626 Report a problem | ||
| 1/27/2024 | Price change | $1,850,000-2.6%$646/sqft |
Source: MLS PIN #73179626 Report a problem | ||
| 11/11/2023 | Listed for sale | $1,900,000+153.3%$664/sqft |
Source: MLS PIN #73179626 Report a problem | ||
| 9/15/2011 | Sold | $750,000-14.3%$262/sqft |
Source: CCIMLS #21106159 Report a problem | ||
| 5/29/2011 | Listing removed | $875,000$306/sqft |
Source: Robert Paul Properties, Inc #71226404 Report a problem | ||
Public tax history
| Year | Property taxes | Tax assessment |
|---|---|---|
| 2025 | $15,609 +15.1% | $1,671,200 +5.7% |
| 2024 | $13,561 +2.1% | $1,580,500 +8.4% |
| 2023 | $13,278 +1% | $1,457,500 +23.2% |
Find assessor info on the county website
Neighborhood: West Barnstable
Nearby schools
GreatSchools rating
- 4/10West Barnstable Elementary SchoolGrades: K-3Distance: 3.9 mi
- 5/10Barnstable Intermediate SchoolGrades: 6-7Distance: 5.8 mi
- 4/10Barnstable High SchoolGrades: 8-12Distance: 6.1 mi
Get a cash offer in 3 minutes
Find out how much your home could sell for in as little as 3 minutes with a no-obligation cash offer.
Estimated market value$1,925,700
Get a cash offer in 3 minutes
Find out how much your home could sell for in as little as 3 minutes with a no-obligation cash offer.
Estimated market value
$1,925,700
