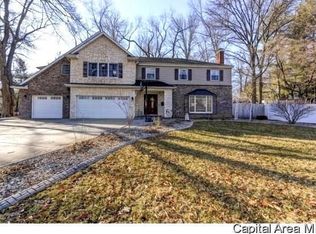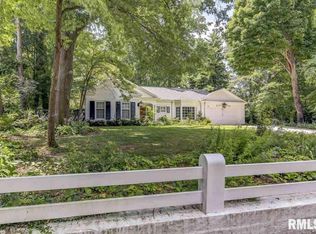Sold for $324,000 on 03/31/23
$324,000
35 Wildwood Rd, Leland Grove, IL 62704
3beds
2,650sqft
Single Family Residence, Residential
Built in 1950
0.55 Acres Lot
$339,900 Zestimate®
$122/sqft
$2,875 Estimated rent
Home value
$339,900
$320,000 - $364,000
$2,875/mo
Zestimate® history
Loading...
Owner options
Explore your selling options
What's special
The definition of TURN KEY! Stunning 3 bedroom, 3 full bath brick/vinyl sided ranch home perched upon a 103X232 rolling lot in Leland Knolls (being sold with adjacent 1.37 acre parcel, too)! Interior boasts a tiled foyer, gracious living room with NEW luxury vinyl plank flooring as well as a woodburning fireplace, generous dining room with double doors that lead to a rear 11X16 sunporch (laundry hook-ups in place if main floor laundry needed/desired), sleek tiled equipped kitchen with solid surface countertops and pantry, three roomy bedrooms -- master with a tiled full private bath, and a second full hall tiled bath. The waterproofed and stabilized full basement is host to an 18X28 family room, 10X18 kitchenette, third full tiled bath, mechanicals, additional laundry facilities, and great storage/work space. Property also features a covered front porch, two car attached garage, fenced backyard with two sheds (one with electrical), newer architectural roof, most replacement windows, updated HVAC and water heater, 200 AMP electrical -- MUCH more! First class property!
Zillow last checked: 8 hours ago
Listing updated: March 31, 2023 at 01:27pm
Listed by:
Seth A Goodman 217-737-3742,
ME Realty,
Jane Hay,
The Real Estate Group, Inc.
Bought with:
Diane Tinsley, 471018772
The Real Estate Group, Inc.
Source: RMLS Alliance,MLS#: CA1019351 Originating MLS: Capital Area Association of Realtors
Originating MLS: Capital Area Association of Realtors

Facts & features
Interior
Bedrooms & bathrooms
- Bedrooms: 3
- Bathrooms: 3
- Full bathrooms: 3
Bedroom 1
- Level: Main
- Dimensions: 16ft 0in x 13ft 0in
Bedroom 2
- Level: Main
- Dimensions: 13ft 0in x 12ft 0in
Bedroom 3
- Level: Main
- Dimensions: 13ft 0in x 10ft 0in
Other
- Level: Main
- Dimensions: 12ft 0in x 14ft 0in
Other
- Area: 760
Additional room
- Description: Kitchenette
- Level: Basement
- Dimensions: 10ft 0in x 18ft 0in
Additional room 2
- Description: Sunporch
- Level: Main
- Dimensions: 11ft 0in x 16ft 0in
Family room
- Level: Basement
- Dimensions: 18ft 0in x 28ft 0in
Kitchen
- Level: Main
- Dimensions: 10ft 0in x 16ft 0in
Laundry
- Level: Main
Living room
- Level: Main
- Dimensions: 15ft 0in x 22ft 0in
Main level
- Area: 1890
Heating
- Forced Air
Cooling
- Central Air
Appliances
- Included: Dishwasher, Disposal, Dryer, Microwave, Range, Refrigerator, Washer
Features
- Solid Surface Counter, Ceiling Fan(s)
- Windows: Replacement Windows, Blinds
- Basement: Full,Partially Finished
- Number of fireplaces: 1
- Fireplace features: Living Room, Wood Burning
Interior area
- Total structure area: 1,890
- Total interior livable area: 2,650 sqft
Property
Parking
- Total spaces: 2
- Parking features: Attached
- Attached garage spaces: 2
Features
- Patio & porch: Porch
Lot
- Size: 0.55 Acres
- Dimensions: 103 x 232
- Features: Sloped
Details
- Additional structures: Shed(s)
- Additional parcels included: 2205.0352021
- Parcel number: 2205.0353008
Construction
Type & style
- Home type: SingleFamily
- Architectural style: Ranch
- Property subtype: Single Family Residence, Residential
Materials
- Brick, Vinyl Siding
- Foundation: Block, Concrete Perimeter
- Roof: Shingle
Condition
- New construction: No
- Year built: 1950
Utilities & green energy
- Sewer: Public Sewer
- Water: Public
Community & neighborhood
Location
- Region: Leland Grove
- Subdivision: Leland Knolls
Price history
| Date | Event | Price |
|---|---|---|
| 3/31/2023 | Sold | $324,000-1.5%$122/sqft |
Source: | ||
| 2/22/2023 | Pending sale | $329,000$124/sqft |
Source: | ||
| 1/18/2023 | Price change | $329,000-3.2%$124/sqft |
Source: | ||
| 12/16/2022 | Price change | $339,900-2.9%$128/sqft |
Source: | ||
| 11/23/2022 | Listed for sale | $350,000+13.6%$132/sqft |
Source: | ||
Public tax history
| Year | Property taxes | Tax assessment |
|---|---|---|
| 2024 | $9,616 +9% | $106,267 +8% |
| 2023 | $8,821 +4.8% | $98,395 +5.7% |
| 2022 | $8,420 +68.6% | $93,116 +49.1% |
Find assessor info on the county website
Neighborhood: 62704
Nearby schools
GreatSchools rating
- 5/10Butler Elementary SchoolGrades: K-5Distance: 0.9 mi
- 3/10Benjamin Franklin Middle SchoolGrades: 6-8Distance: 0.6 mi
- 2/10Springfield Southeast High SchoolGrades: 9-12Distance: 3.3 mi
Schools provided by the listing agent
- Elementary: Butler
- Middle: Benjamin Franklin
- High: Springfield Southeast
Source: RMLS Alliance. This data may not be complete. We recommend contacting the local school district to confirm school assignments for this home.

Get pre-qualified for a loan
At Zillow Home Loans, we can pre-qualify you in as little as 5 minutes with no impact to your credit score.An equal housing lender. NMLS #10287.

