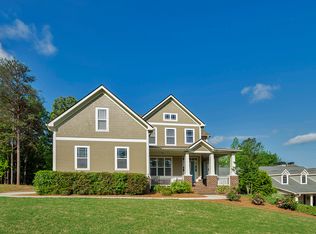Closed
$436,000
35 Wickford Way, Villa Rica, GA 30180
4beds
2,408sqft
Single Family Residence
Built in 2005
0.52 Acres Lot
$439,500 Zestimate®
$181/sqft
$2,066 Estimated rent
Home value
$439,500
$391,000 - $492,000
$2,066/mo
Zestimate® history
Loading...
Owner options
Explore your selling options
What's special
As you step inside this meticulously maintained ranch in The Georgian, the first thing you will notice is the showcase foyer with shelves and lighting in each nook. This home features a split bedroom plan with 3BR in the front and the primary suite located on the backside of the home. There are hardwood floors and a spacious primary suite with a sitting room and built-in bookcases. The home has an open feeling with 9' ceilings through-out. The family room with coffered ceilings is open to the kitchen and 3 large windows in the dining area looking over the landscaped backyard with a water feature. Off the kitchen is the sunroom offering additional space to relax and unwind. The neighborhood amenity package offers 2 pools, splash pad, multiple tennis courts, club house, community gardens, golf course with restaurant. Schedule your showing today.
Zillow last checked: 8 hours ago
Listing updated: September 17, 2024 at 09:56am
Listed by:
Mark Spain 770-886-9000,
Mark Spain Real Estate,
Teresa Renfroe 404-567-0018,
Mark Spain Real Estate
Bought with:
April Davis, 402385
Atlanta Communities
Source: GAMLS,MLS#: 10287574
Facts & features
Interior
Bedrooms & bathrooms
- Bedrooms: 4
- Bathrooms: 2
- Full bathrooms: 2
- Main level bathrooms: 2
- Main level bedrooms: 4
Kitchen
- Features: Walk-in Pantry
Heating
- Natural Gas
Cooling
- Ceiling Fan(s), Central Air
Appliances
- Included: Gas Water Heater, Dishwasher, Disposal, Microwave, Other
- Laundry: Other
Features
- Bookcases, Tray Ceiling(s), Other, Walk-In Closet(s)
- Flooring: Hardwood, Carpet, Other
- Windows: Double Pane Windows
- Basement: None
- Number of fireplaces: 1
- Fireplace features: Family Room, Gas Starter, Gas Log
- Common walls with other units/homes: No Common Walls
Interior area
- Total structure area: 2,408
- Total interior livable area: 2,408 sqft
- Finished area above ground: 2,408
- Finished area below ground: 0
Property
Parking
- Total spaces: 2
- Parking features: Attached, Garage, Kitchen Level
- Has attached garage: Yes
Features
- Levels: One
- Stories: 1
- Patio & porch: Patio
- Fencing: Fenced,Back Yard
Lot
- Size: 0.52 Acres
- Features: Cul-De-Sac, Level, Sloped, Other
Details
- Parcel number: 60842
Construction
Type & style
- Home type: SingleFamily
- Architectural style: Craftsman,Ranch
- Property subtype: Single Family Residence
Materials
- Other, Stone
- Foundation: Slab
- Roof: Other
Condition
- Resale
- New construction: No
- Year built: 2005
Utilities & green energy
- Sewer: Public Sewer
- Water: Public
- Utilities for property: Underground Utilities, Cable Available, Electricity Available, Natural Gas Available, Phone Available, Sewer Available, Water Available
Community & neighborhood
Security
- Security features: Smoke Detector(s)
Community
- Community features: Playground, Pool, Tennis Court(s)
Location
- Region: Villa Rica
- Subdivision: The Georgian
HOA & financial
HOA
- Has HOA: Yes
- HOA fee: $896 annually
- Services included: None
Other
Other facts
- Listing agreement: Exclusive Right To Sell
- Listing terms: Cash,Conventional,FHA,Other
Price history
| Date | Event | Price |
|---|---|---|
| 9/16/2024 | Sold | $436,000-3.1%$181/sqft |
Source: | ||
| 8/3/2024 | Pending sale | $450,000$187/sqft |
Source: | ||
| 5/23/2024 | Listed for sale | $450,000+41.7%$187/sqft |
Source: | ||
| 2/1/2021 | Sold | $317,500-2.3%$132/sqft |
Source: | ||
| 12/22/2020 | Pending sale | $325,000$135/sqft |
Source: | ||
Public tax history
| Year | Property taxes | Tax assessment |
|---|---|---|
| 2025 | $4,225 +218% | $173,084 -4.1% |
| 2024 | $1,329 -7.5% | $180,472 +1% |
| 2023 | $1,436 +13.3% | $178,676 +22.2% |
Find assessor info on the county website
Neighborhood: 30180
Nearby schools
GreatSchools rating
- 6/10New Georgia Elementary SchoolGrades: PK-5Distance: 1.8 mi
- 5/10Carl Scoggins Sr. Middle SchoolGrades: 6-8Distance: 4.3 mi
- 5/10South Paulding High SchoolGrades: 9-12Distance: 4.5 mi
Schools provided by the listing agent
- Elementary: New Georgia
- Middle: Scoggins
- High: South Paulding
Source: GAMLS. This data may not be complete. We recommend contacting the local school district to confirm school assignments for this home.
Get a cash offer in 3 minutes
Find out how much your home could sell for in as little as 3 minutes with a no-obligation cash offer.
Estimated market value$439,500
Get a cash offer in 3 minutes
Find out how much your home could sell for in as little as 3 minutes with a no-obligation cash offer.
Estimated market value
$439,500
