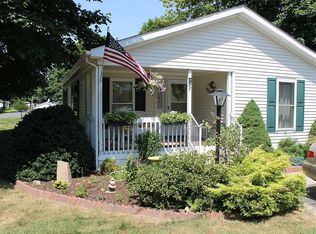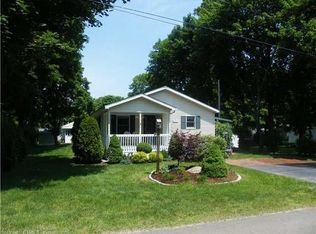Your next home is waiting! A 55+ community welcomes you. The front porch is perfect to sit and enjoy morning coffee. This home offers 2 bedrooms 2 bathrooms with over 1500 sqft. of space. Master bedroom with a walk-in closet and plenty of privacy a pocket door leads to the master bathroom. The master bathroom has a shower with a bench and grab bar. The second bedroom is off the living room and has the main bathroom nearby. Kitchen cabinets galore perfect for the organized chef. Kitchen, Dining room and living room area flow nicely for entertaining with pre-finished hardwood floors. The Family room over looks the private backyard and a 12X40 brick patio area. A great area for a picnic also, the shed which is 12x14 offers extra storage. There are 17 double hung windows in this house with faux wood blinds allowing for plenty of natural light. A great community with over 300 families who enjoy many social activities at the clubhouse and the in-ground pool. There is a monthly land lease fee and the sale will be subject to approval by the property management company. This home has many extras and very well maintained.
This property is off market, which means it's not currently listed for sale or rent on Zillow. This may be different from what's available on other websites or public sources.

