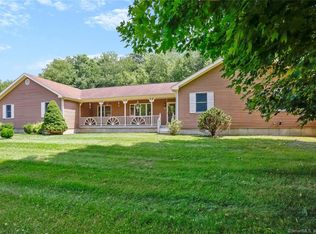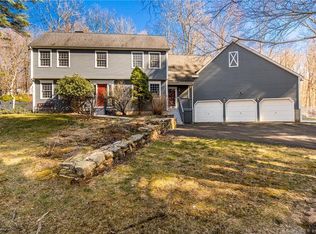Simply the most perfect home! Located on a beautiful, tree lined, double cul de sac enclave. This meticulously maintained 4 bedroom, 2 1/2 bath Colonial has newer roof, furnace, garage doors, central air and decorator paint colors inside and out. The spacious family room with its floor to ceiling fireplace and numerous windows adjoins the well appointed kitchen. Granite, stainless appliances, marble backsplash, Grohe faucet are just some of the features of the oversized kitchen - a perfect place for entertaining! Fantastic ground level deck for dining, grilling and enjoying the view of the private backyard. Master bedroom with walk in closet and en suite bathroom and 3 great sized, additional bedrooms. Finished lower level with pool table that is yours to enjoy if desired. This is a SHOUT OUT on 35 Whispering Pines Road (not whispering about this one!).
This property is off market, which means it's not currently listed for sale or rent on Zillow. This may be different from what's available on other websites or public sources.

