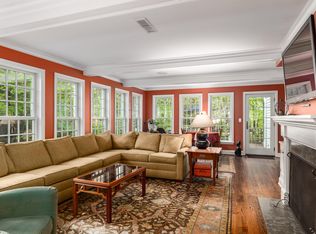Sold for $3,400,000
$3,400,000
35 Wesskum Wood Rd, Riverside, CT 06878
4beds
4,500sqft
Residential, Single Family Residence
Built in 1937
0.38 Acres Lot
$4,285,000 Zestimate®
$756/sqft
$21,839 Estimated rent
Home value
$4,285,000
$3.94M - $4.71M
$21,839/mo
Zestimate® history
Loading...
Owner options
Explore your selling options
What's special
Wesskum Wood is a uniquely quiet street with consistent gorgeous architecture. Generous front yard setbacks showcase wide lawns and gardens as an extension of Binney Park, where the street begins, to its ending at Riverside School. This handsome brick center hall colonial with slate roof has been sensitively expanded and updated to accommodate today's lifestyle. The traditional first floor layout has formal rooms flanking the front hall, and an updated kitchen/family room spans the back of the house, and opens to decks and terrace and a level yard beyond. Thoughtful additions include a solarium and library off the living room, each with separate outdoor entrances, and a lavish primary suite with sitting room and a well-designed dressing area. All four bedrooms are light-filled and separately situated on the second floor. The refinished basement playroom has a new full bath. Other highlights include a large laundry room and pantry with separate dishwasher, a wide covered side porch for deliveries, a two car garage, a complete hook up for generator and a fenced back yard. This is a rare gem without rival on one of the most sought-after locations in Riverside.
Zillow last checked: 8 hours ago
Listing updated: August 26, 2024 at 09:55pm
Listed by:
Heather Platt 203-219-9775,
Sotheby's International Realty
Bought with:
Megan Sullivan, RES.0805977
Sotheby's International Realty
Source: Greenwich MLS, Inc.,MLS#: 117648
Facts & features
Interior
Bedrooms & bathrooms
- Bedrooms: 4
- Bathrooms: 5
- Full bathrooms: 5
Heating
- Combination
Cooling
- Central Air
Appliances
- Laundry: Laundry Room
Features
- Sep Shower
- Basement: Partially Finished
- Number of fireplaces: 3
Interior area
- Total structure area: 4,500
- Total interior livable area: 4,500 sqft
Property
Parking
- Total spaces: 2
- Parking features: Garage Door Opener
- Garage spaces: 2
Features
- Patio & porch: Terrace, Deck
- Exterior features: Balcony
Lot
- Size: 0.38 Acres
- Features: Level, Parklike
Details
- Parcel number: 051437/S
- Zoning: R-12
Construction
Type & style
- Home type: SingleFamily
- Architectural style: Colonial
- Property subtype: Residential, Single Family Residence
Materials
- Brick
- Roof: Slate
Condition
- Year built: 1937
- Major remodel year: 2021
Utilities & green energy
- Water: Public
Community & neighborhood
Security
- Security features: Security System
Location
- Region: Riverside
Price history
| Date | Event | Price |
|---|---|---|
| 4/26/2023 | Sold | $3,400,000-2.7%$756/sqft |
Source: | ||
| 3/25/2023 | Contingent | $3,495,000$777/sqft |
Source: | ||
| 3/1/2023 | Listed for sale | $3,495,000+37.1%$777/sqft |
Source: | ||
| 10/3/2022 | Listed for rent | $25,000$6/sqft |
Source: Zillow Rental Manager Report a problem | ||
| 9/22/2022 | Listing removed | -- |
Source: Zillow Rental Manager Report a problem | ||
Public tax history
| Year | Property taxes | Tax assessment |
|---|---|---|
| 2025 | $23,439 +3.5% | $1,896,510 |
| 2024 | $22,637 +3.1% | $1,896,510 +0.6% |
| 2023 | $21,946 +1.7% | $1,886,010 +0.8% |
Find assessor info on the county website
Neighborhood: Riverside
Nearby schools
GreatSchools rating
- 9/10Riverside SchoolGrades: K-5Distance: 0.3 mi
- 9/10Eastern Middle SchoolGrades: 6-8Distance: 0.5 mi
- 10/10Greenwich High SchoolGrades: 9-12Distance: 2 mi
Schools provided by the listing agent
- Elementary: Riverside
- Middle: Eastern
Source: Greenwich MLS, Inc.. This data may not be complete. We recommend contacting the local school district to confirm school assignments for this home.
Sell for more on Zillow
Get a Zillow Showcase℠ listing at no additional cost and you could sell for .
$4,285,000
2% more+$85,700
With Zillow Showcase(estimated)$4,370,700
