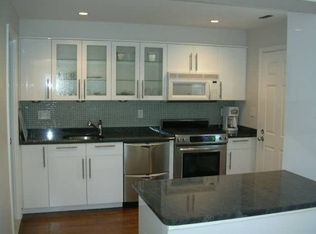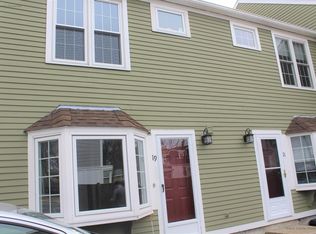Sold for $615,000 on 05/23/25
$615,000
35 Wenlock Rd #35, Dorchester, MA 02122
2beds
1,448sqft
Condominium, Townhouse
Built in 1986
-- sqft lot
$620,300 Zestimate®
$425/sqft
$2,938 Estimated rent
Home value
$620,300
$571,000 - $676,000
$2,938/mo
Zestimate® history
Loading...
Owner options
Explore your selling options
What's special
Desirable Wenlock Court townhouse condominium in good condition with quick access to the highway, train and bus line. The first floor boasts an open floor plan which would be great for entertaining with a quick access to the parking area right out your back door. The high end kitchen is open to the living room and has great appliances and solid countertops. The second level features 2 bedrooms and a full bath. A bonus third level was used as a bedroom but could also be a home office, exercise room or additional storage. There is also a newer ductless air conditioning unit installed on the third floor. There will be an open house on Saturday from 1 to 3 and Sunday from 2 to 4. Showings start on Saturday April 12th at open house. The unit is virtually furnished as the seller is partially moved out. Condo Documents are attached.
Zillow last checked: 8 hours ago
Listing updated: May 24, 2025 at 10:17am
Listed by:
Robert Nash 617-922-3533,
The Firm 781-924-3205
Bought with:
Christopher Mehr
Full Circle Realty LLC
Source: MLS PIN,MLS#: 73356081
Facts & features
Interior
Bedrooms & bathrooms
- Bedrooms: 2
- Bathrooms: 2
- Full bathrooms: 1
- 1/2 bathrooms: 1
Primary bedroom
- Features: Flooring - Wall to Wall Carpet
- Level: Second
- Area: 224
- Dimensions: 16 x 14
Bedroom 2
- Features: Flooring - Wall to Wall Carpet
- Level: Second
- Area: 182
- Dimensions: 14 x 13
Bedroom 3
- Features: Skylight
- Level: Third
- Area: 110
- Dimensions: 11 x 10
Primary bathroom
- Features: No
Kitchen
- Features: Flooring - Hardwood, Open Floorplan
- Level: First
- Area: 208
- Dimensions: 16 x 13
Living room
- Features: Ceiling Fan(s), Flooring - Hardwood, Open Floorplan
- Level: First
- Area: 204
- Dimensions: 17 x 12
Heating
- Forced Air, Natural Gas, Wall Furnace
Cooling
- Central Air, Ductless
Appliances
- Laundry: In Unit
Features
- Flooring: Carpet, Hardwood
- Doors: Insulated Doors
- Windows: Insulated Windows
- Basement: None
- Has fireplace: No
Interior area
- Total structure area: 1,448
- Total interior livable area: 1,448 sqft
- Finished area above ground: 1,448
Property
Parking
- Total spaces: 1
- Parking features: Assigned
- Uncovered spaces: 1
Features
- Entry location: Unit Placement(Ground)
Details
- Parcel number: W:16 P:04119 S:028,1295592
- Zoning: CD
Construction
Type & style
- Home type: Townhouse
- Property subtype: Condominium, Townhouse
Materials
- Frame
- Roof: Shingle
Condition
- Year built: 1986
Utilities & green energy
- Sewer: Public Sewer
- Water: Public
Community & neighborhood
Community
- Community features: Public Transportation, Shopping
Location
- Region: Dorchester
HOA & financial
HOA
- HOA fee: $360 monthly
- Services included: Water, Sewer, Insurance, Maintenance Structure, Maintenance Grounds, Snow Removal, Reserve Funds
Price history
| Date | Event | Price |
|---|---|---|
| 5/23/2025 | Sold | $615,000+2.5%$425/sqft |
Source: MLS PIN #73356081 Report a problem | ||
| 4/18/2025 | Contingent | $599,900$414/sqft |
Source: MLS PIN #73356081 Report a problem | ||
| 4/8/2025 | Listed for sale | $599,900+13.2%$414/sqft |
Source: MLS PIN #73356081 Report a problem | ||
| 6/12/2020 | Sold | $530,000+6%$366/sqft |
Source: Public Record Report a problem | ||
| 5/25/2018 | Sold | $500,000+4.4%$345/sqft |
Source: Public Record Report a problem | ||
Public tax history
| Year | Property taxes | Tax assessment |
|---|---|---|
| 2025 | $6,642 +21.4% | $573,600 +14.3% |
| 2024 | $5,470 +9.8% | $501,800 +8.2% |
| 2023 | $4,981 +4.6% | $463,800 +6% |
Find assessor info on the county website
Neighborhood: South Dorchester
Nearby schools
GreatSchools rating
- 2/10Kenny Elementary SchoolGrades: PK-6Distance: 0.3 mi
- 6/10Murphy K-8 SchoolGrades: PK-8Distance: 0.7 mi
- 3/10Henderson K-12 Inclusion School UpperGrades: 2-12Distance: 1.1 mi
Get a cash offer in 3 minutes
Find out how much your home could sell for in as little as 3 minutes with a no-obligation cash offer.
Estimated market value
$620,300
Get a cash offer in 3 minutes
Find out how much your home could sell for in as little as 3 minutes with a no-obligation cash offer.
Estimated market value
$620,300

