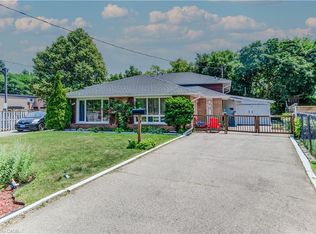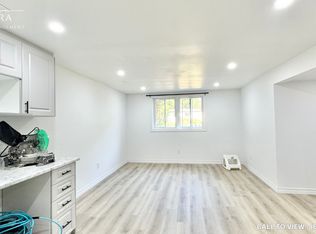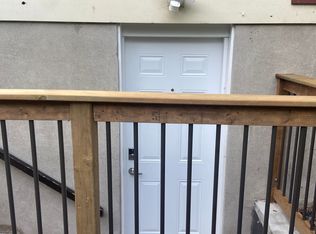Welcome to 35 Weichel, a beautifully updated home with a backyard oasis that dreams are made of. The gorgeous main floor features an open concept, spacious living room and impressive eat-in kitchen with quartz countertops and stainless steel appliances. The upper level offers 3 large bedrooms and a stunning full washroom, ideal for small families, young professionals and those needing extra work-from-home space. The lower level houses a cozy family room warmed by a gas fireplace and bright windows which features a charming built-in bar perfect for hosting. Topped off with a bonus room offering incredible storage, a fully finished work room with bench and an additional full washroom, perfect for the direct pool walkup. The dream back yard offers a gorgeous swimming pool, complete with new water heater, open wood deck, and a convenient pool hut! Enjoy dining under the stars with the fully lit pergola which seats up to ten guests. Impeccable timing to take advantage of the summer season. Within walking distance to Belmont Village and the Iron Horse Trail.
This property is off market, which means it's not currently listed for sale or rent on Zillow. This may be different from what's available on other websites or public sources.


