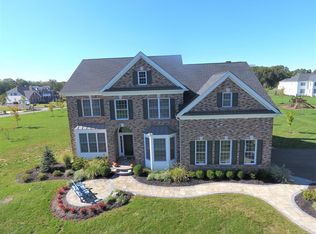#1 AWARD WINNING TOLL BROTHERS MODEL HOME! Sold out community. 6 Years young. Landscaped gardens enfold an outdoor paradise featuring an outdoor kitchen with bar seating. Covered custom large gazebo extension with stone fireplace, Fire pit with custom seating,. Grand large iron double door entry, dramatic curved Cinderella staircase with iron spindles.,two story family room with stone fireplace, large dinning room ,formal living, office with possible 5th bedroom and full bath, great room with porcelain tile flooring.Enjoy family cooking and entertaining with massive gourmet sun drenched white kitchen, granite countertop. Top of the Line appliances.Master bedroom with sitting room.All bedrooms have on suite baths, finished walkout basement.TOP RATED SCHOOLS, EXCELLENT COMMUTING LOCATION
This property is off market, which means it's not currently listed for sale or rent on Zillow. This may be different from what's available on other websites or public sources.
