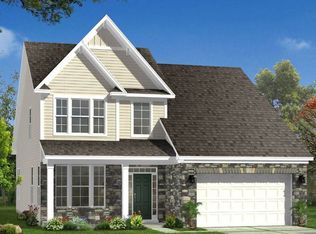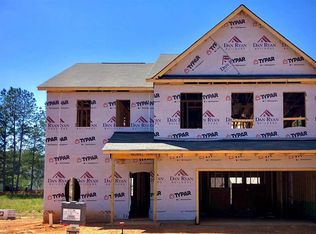4 Bed | Loft| 3 Bath | 2 Garage |2,696 SF Our Drayton Floor Plan w/ a gorgeous upgraded kitchen w/ Gas Appliances and a Large Island. This upscale home features a Downstairs Guest Suite, Coffered Ceiling in the Dining Room,1st Floor LVP, Quartz Countertops, Upgraded Cabinets with Hardware, Fireplace w/extra Windows for excellent natural lighting, Tray Ceiling in the Owner?s Suite, Tile Shower and Tile Surround on Garden Tub in Owner?s Bathroom, Huge Walk-in Closets, Boxed Oak Stairs and Open Rails!
This property is off market, which means it's not currently listed for sale or rent on Zillow. This may be different from what's available on other websites or public sources.

