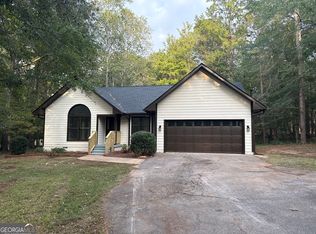Take a permanent vacation with this custom-built lakefront home! Offering 4 bedrooms, 3 bathrooms, finished basement, and new boat dock, this lake home aims to please with features such as the spacious kitchen which includes granite countertops and tile backsplash, as well as the light-filled master suite with it's vaulted ceiling, large walk-in closet, and spa-like master bath complete with his/her vanities, tile flooring/shower, and garden tub. In the finished basement you will find a large rec room, finished bathroom, two bedrooms, and third garage perfect for your boat. The "you-get-it-all" lake home package is completed with cart path to your private dock, deck perfect for entertaining, open floor plan, and hardwood/tile flooring throughout. Call today!
This property is off market, which means it's not currently listed for sale or rent on Zillow. This may be different from what's available on other websites or public sources.
