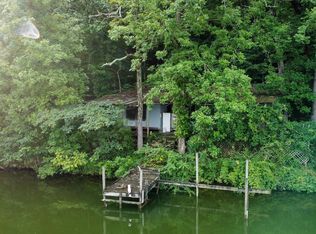Sold for $1,300,000 on 05/16/25
$1,300,000
35 Waters Edge Cv, Alpine, AL 35014
4beds
3,259sqft
Single Family Residence
Built in 2008
1 Acres Lot
$1,323,900 Zestimate®
$399/sqft
$3,737 Estimated rent
Home value
$1,323,900
Estimated sales range
Not available
$3,737/mo
Zestimate® history
Loading...
Owner options
Explore your selling options
What's special
This luxurious home is a true statement of lake living that stands as a testament to architectural brilliance and exquisite design. With over 3200 square feet, the heart of the home welcomes you as you walk in with details exclusive to this home. Take in the natural surroundings that is captured by large windows framing the serene lake views and a stone fireplace that adds a cozy ambiance to this voluminous space. Culinary enthusiasts will revel in the kitchen featuring state-of-the-art appliances, custom cabinetry and a spacious center island. This estate is a dream come true for those seeking a luxurious, tranquil, and engaging lifestyle. Every aspect has been carefully designed to create a space that is grand and welcoming, sophisticated yet comfortable. Whether enjoying a quiet morning by the lake or entertaining guests, this property promises a life of elegance and serenity. Logan Martin Lake is not just a location; it’s a lifestyle!
Zillow last checked: 8 hours ago
Listing updated: May 16, 2025 at 09:19pm
Listed by:
Nicole Anderson 205-753-0225,
Lake Homes Realty of West Alabama
Bought with:
Nicole Anderson
Lake Homes Realty of West Alabama
Source: GALMLS,MLS#: 21412438
Facts & features
Interior
Bedrooms & bathrooms
- Bedrooms: 4
- Bathrooms: 4
- Full bathrooms: 3
- 1/2 bathrooms: 1
Primary bedroom
- Level: First
Bedroom 1
- Level: Second
Bedroom 2
- Level: Basement
Bedroom 3
- Level: Basement
Primary bathroom
- Level: First
Bathroom 1
- Level: Second
Bathroom 3
- Level: First
Family room
- Level: Basement
Kitchen
- Features: Stone Counters
- Level: First
Basement
- Area: 1095
Heating
- Dual Systems (HEAT), Propane
Cooling
- Dual, Heat Pump
Appliances
- Included: Gas Cooktop, Dishwasher, Ice Maker, Gas Oven, Refrigerator, Stainless Steel Appliance(s), 2+ Water Heaters, Electric Water Heater
- Laundry: Electric Dryer Hookup, Sink, Washer Hookup, In Basement, Basement Area, Other, Laundry (ROOM), Yes
Features
- Multiple Staircases, Recessed Lighting, Sound System, Split Bedroom, Textured Walls, Wet Bar, High Ceilings, Cathedral/Vaulted, Crown Molding, Soaking Tub, Linen Closet, Separate Shower, Double Vanity, Shared Bath, Split Bedrooms, Tub/Shower Combo, Walk-In Closet(s)
- Flooring: Concrete, Hardwood, Slate, Stone
- Doors: French Doors
- Basement: Full,Finished,Daylight
- Attic: None
- Number of fireplaces: 3
- Fireplace features: Gas Log, Masonry, Stone, Great Room, Living Room, Outdoors, Gas, Outside
Interior area
- Total interior livable area: 3,259 sqft
- Finished area above ground: 2,164
- Finished area below ground: 1,095
Property
Parking
- Total spaces: 1
- Parking features: Driveway, Garage Faces Side
- Garage spaces: 1
- Has uncovered spaces: Yes
Features
- Levels: One and One Half
- Stories: 1
- Patio & porch: Covered, Screened, Patio, Covered (DECK), Screened (DECK), Deck
- Exterior features: Balcony, Dock, Outdoor Grill, Lighting, Sprinkler System
- Pool features: None
- Has water view: Yes
- Water view: Water
- Waterfront features: Waterfront
- Body of water: Logan Martin
- Frontage length: 170
Lot
- Size: 1 Acres
Details
- Additional structures: Boat House
- Parcel number: 1106230000179001
- Special conditions: N/A
Construction
Type & style
- Home type: SingleFamily
- Property subtype: Single Family Residence
- Attached to another structure: Yes
Materials
- HardiPlank Type, Stone
- Foundation: Basement
Condition
- Year built: 2008
Utilities & green energy
- Sewer: Septic Tank
- Water: Public
- Utilities for property: Underground Utilities
Community & neighborhood
Security
- Security features: Safe Room/Storm Cellar
Community
- Community features: BBQ Area, Boats-Motorized Allowed, Fishing, Gated, Golf Cart Path, Skiing Allowed, Walking Paths, Boat Slip, Water Access
Location
- Region: Alpine
- Subdivision: Waters Edge
Price history
| Date | Event | Price |
|---|---|---|
| 5/16/2025 | Sold | $1,300,000-13.3%$399/sqft |
Source: | ||
| 5/6/2025 | Contingent | $1,500,000$460/sqft |
Source: | ||
| 4/10/2025 | Price change | $1,500,000-9.1%$460/sqft |
Source: | ||
| 3/14/2025 | Listed for sale | $1,650,000$506/sqft |
Source: | ||
| 8/28/2024 | Listing removed | $1,650,000$506/sqft |
Source: | ||
Public tax history
| Year | Property taxes | Tax assessment |
|---|---|---|
| 2024 | $3,130 +44.3% | $139,360 +86.4% |
| 2023 | $2,169 | $74,780 |
| 2022 | -- | -- |
Find assessor info on the county website
Neighborhood: 35014
Nearby schools
GreatSchools rating
- 4/10Stemley Road Elementary SchoolGrades: PK-6Distance: 10.2 mi
- 4/10Talladega Co Central High SchoolGrades: 7-12Distance: 8.8 mi
Schools provided by the listing agent
- Elementary: Stemley Road
- Middle: Talladega Co.
- High: Talladega
Source: GALMLS. This data may not be complete. We recommend contacting the local school district to confirm school assignments for this home.

Get pre-qualified for a loan
At Zillow Home Loans, we can pre-qualify you in as little as 5 minutes with no impact to your credit score.An equal housing lender. NMLS #10287.
