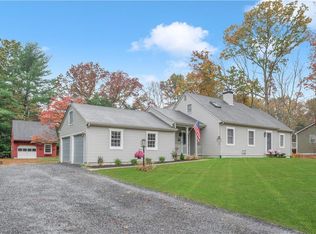Sold for $359,900
$359,900
35 Waterman Street, Killingly, CT 06239
3beds
1,144sqft
Single Family Residence
Built in 2023
0.71 Acres Lot
$415,400 Zestimate®
$315/sqft
$2,558 Estimated rent
Home value
$415,400
$395,000 - $436,000
$2,558/mo
Zestimate® history
Loading...
Owner options
Explore your selling options
What's special
New Construction 1144 Sq.FT. Ranch with 3 bedrooms, 2 Full Baths, First Floor Stack-able Laundry. Beautiful Open Floor Plan with Vaulted Ceilings in the Living Room, 12X12 Deck off the back. Kitchen will have Shaker Style cabinets w/granite counter tops and Kitchen Aid Appliances. Primary Bedroom & Bath on one end of the house with walk-in closet & custom tile shower build, with the additional 2 bedrooms on the other end of the home. Energy efficient hybrid Hydronic Cadet Soft Heat Electric Baseboard along with a State Proline 50 Gallon Hybrid Electric Hot Water Heater. The absolute Perfect Floor Plan. High end light fixtures, ceiling fans, and other finish details. See builder's spec sheet. Estimated Completion 30-45 days.
Zillow last checked: 8 hours ago
Listing updated: April 28, 2023 at 02:18pm
Listed by:
Nicole M. Garbutt 860-933-4304,
Browning & Browning R.E.
Bought with:
Jennifer Lehto, RES.0813752
Kazantzis Real Estate, LLC
Source: Smart MLS,MLS#: 170555107
Facts & features
Interior
Bedrooms & bathrooms
- Bedrooms: 3
- Bathrooms: 2
- Full bathrooms: 2
Primary bedroom
- Level: Main
Bedroom
- Level: Main
Bedroom
- Level: Main
Primary bathroom
- Level: Main
Kitchen
- Level: Main
Living room
- Level: Main
Heating
- Baseboard, Electric
Cooling
- Ceiling Fan(s)
Appliances
- Included: Oven/Range, Refrigerator, Dishwasher, Water Heater
- Laundry: Main Level
Features
- Basement: Full,Concrete
- Attic: Storage
- Has fireplace: No
Interior area
- Total structure area: 1,144
- Total interior livable area: 1,144 sqft
- Finished area above ground: 1,144
- Finished area below ground: 0
Property
Parking
- Parking features: Unpaved, Driveway, Private, Gravel
- Has uncovered spaces: Yes
Features
- Patio & porch: Deck
- Exterior features: Rain Gutters
Lot
- Size: 0.71 Acres
- Features: Open Lot, Level
Details
- Parcel number: 1690653
- Zoning: LD
Construction
Type & style
- Home type: SingleFamily
- Architectural style: Ranch
- Property subtype: Single Family Residence
Materials
- Vinyl Siding
- Foundation: Concrete Perimeter
- Roof: Asphalt
Condition
- Under Construction
- New construction: Yes
- Year built: 2023
Details
- Warranty included: Yes
Utilities & green energy
- Sewer: Septic Tank
- Water: Well
Community & neighborhood
Community
- Community features: Golf, Medical Facilities, Near Public Transport, Shopping/Mall
Location
- Region: Killingly
- Subdivision: Danielson
Price history
| Date | Event | Price |
|---|---|---|
| 4/28/2023 | Sold | $359,900$315/sqft |
Source: | ||
| 3/26/2023 | Contingent | $359,900$315/sqft |
Source: | ||
| 3/10/2023 | Listed for sale | $359,900+686.7%$315/sqft |
Source: | ||
| 11/16/2022 | Sold | $45,750-8.3%$40/sqft |
Source: | ||
| 11/1/2022 | Listed for sale | $49,900$44/sqft |
Source: | ||
Public tax history
| Year | Property taxes | Tax assessment |
|---|---|---|
| 2025 | $5,607 +5.1% | $241,260 |
| 2024 | $5,334 +20.7% | $241,260 +58.7% |
| 2023 | $4,420 +398.9% | $152,050 +369.1% |
Find assessor info on the county website
Neighborhood: 06239
Nearby schools
GreatSchools rating
- 7/10Killingly Memorial SchoolGrades: 2-4Distance: 2.8 mi
- 4/10Killingly Intermediate SchoolGrades: 5-8Distance: 5.5 mi
- 4/10Killingly High SchoolGrades: 9-12Distance: 6.2 mi
Get pre-qualified for a loan
At Zillow Home Loans, we can pre-qualify you in as little as 5 minutes with no impact to your credit score.An equal housing lender. NMLS #10287.
Sell with ease on Zillow
Get a Zillow Showcase℠ listing at no additional cost and you could sell for —faster.
$415,400
2% more+$8,308
With Zillow Showcase(estimated)$423,708
