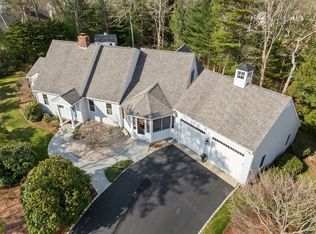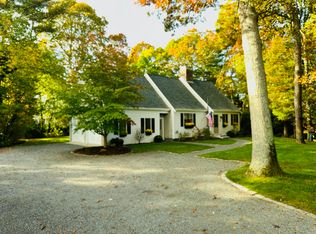Sold for $1,300,000 on 06/27/24
$1,300,000
35 Waterfield Road, Osterville, MA 02655
3beds
3,182sqft
Single Family Residence
Built in 1980
0.41 Acres Lot
$1,382,100 Zestimate®
$409/sqft
$4,245 Estimated rent
Home value
$1,382,100
$1.24M - $1.55M
$4,245/mo
Zestimate® history
Loading...
Owner options
Explore your selling options
What's special
Welcome home to this meticulously maintained & lovingly cared for 3 bedroom / 3 bath Cape style home. This eloquent home is in close proximity to the quaint village of Osterville w/ easy access to all the fun at beautiful Dowses Beach, Joshua's Pond, shopping, restaurants, galleries & so much more. This home has so much to offer, including hardwood floors, central air & vac, first floor master bedroom suite, whole house generator, and a bonus room in the lower level. Once you enter the serenity of the space, you with find two welcoming rooms that lead to the solid granite counter top / stainless steel kitchen with fine custom cabinetry. The dining room offers a classic feel with recessed lighting and dramatic tray ceiling accents. The oversized living room offers a gas fireplace and french doors to a spacious deck for relaxing & enjoying the private backyard. The 2nd floor offers 2 addl' bedrooms, one bedroom is a junior suite. This home offers many more amenities, come fall in love!
Zillow last checked: 8 hours ago
Listing updated: September 01, 2024 at 01:30am
Listed by:
Nikki DeFrancesco 774-271-1844,
SilverStone Capeside Realty Group
Bought with:
Member Non
cci.unknownoffice
Source: CCIMLS,MLS#: 22401565
Facts & features
Interior
Bedrooms & bathrooms
- Bedrooms: 3
- Bathrooms: 3
- Full bathrooms: 3
- Main level bathrooms: 2
Primary bedroom
- Features: Cathedral Ceiling(s), Walk-In Closet(s), Closet
- Level: First
Bedroom 2
- Description: Flooring: Carpet
- Features: Bedroom 2, Closet
- Level: Second
Bedroom 3
- Description: Flooring: Carpet
- Features: Bedroom 3, Closet
- Level: Second
Primary bathroom
- Features: Private Full Bath
Dining room
- Description: Flooring: Wood
- Features: Dining Room
- Level: First
Kitchen
- Description: Countertop(s): Granite,Flooring: Wood
- Features: Breakfast Nook, Recessed Lighting, Kitchen
- Level: First
Living room
- Description: Fireplace(s): Gas,Flooring: Wood
- Features: Ceiling Fan(s), Living Room, Recessed Lighting
- Level: First
Heating
- Hot Water
Cooling
- Central Air
Appliances
- Included: Washer, Refrigerator, Microwave, Dishwasher, Gas Water Heater
- Laundry: Built-Ins, Laundry Areas, Laundry Room, Countertops, First Floor
Features
- Sound System, Recessed Lighting, Linen Closet, Pantry
- Flooring: Carpet, Wood, Tile
- Basement: Bulkhead Access,Finished,Interior Entry,Full
- Number of fireplaces: 2
- Fireplace features: Gas
Interior area
- Total structure area: 3,182
- Total interior livable area: 3,182 sqft
Property
Parking
- Total spaces: 6
- Parking features: Garage - Attached, Open
- Attached garage spaces: 2
- Has uncovered spaces: Yes
Features
- Stories: 1
- Entry location: First Floor
- Exterior features: Underground Sprinkler, Private Yard, Outdoor Shower
Lot
- Size: 0.41 Acres
- Features: Conservation Area, Shopping, In Town Location, Level
Details
- Parcel number: 118125001
- Zoning: RC
- Special conditions: None
Construction
Type & style
- Home type: SingleFamily
- Property subtype: Single Family Residence
Materials
- Clapboard, Shingle Siding
- Foundation: Poured
- Roof: Asphalt
Condition
- Updated/Remodeled, Actual
- New construction: No
- Year built: 1980
- Major remodel year: 2006
Utilities & green energy
- Sewer: Private Sewer
Community & neighborhood
Location
- Region: Osterville
Other
Other facts
- Listing terms: Conventional
- Road surface type: Paved
Price history
| Date | Event | Price |
|---|---|---|
| 6/27/2024 | Sold | $1,300,000-7.1%$409/sqft |
Source: | ||
| 4/26/2024 | Pending sale | $1,400,000$440/sqft |
Source: | ||
| 4/17/2024 | Listed for sale | $1,400,000$440/sqft |
Source: | ||
Public tax history
| Year | Property taxes | Tax assessment |
|---|---|---|
| 2025 | $8,629 +11.5% | $1,066,600 +7.7% |
| 2024 | $7,737 +4.7% | $990,600 +11.8% |
| 2023 | $7,393 +5.8% | $886,400 +22.3% |
Find assessor info on the county website
Neighborhood: Osterville
Nearby schools
GreatSchools rating
- 3/10Barnstable United Elementary SchoolGrades: 4-5Distance: 1.7 mi
- 4/10Barnstable High SchoolGrades: 8-12Distance: 3.6 mi
- 7/10West Villages Elementary SchoolGrades: K-3Distance: 1.8 mi
Schools provided by the listing agent
- District: Barnstable
Source: CCIMLS. This data may not be complete. We recommend contacting the local school district to confirm school assignments for this home.

Get pre-qualified for a loan
At Zillow Home Loans, we can pre-qualify you in as little as 5 minutes with no impact to your credit score.An equal housing lender. NMLS #10287.
Sell for more on Zillow
Get a free Zillow Showcase℠ listing and you could sell for .
$1,382,100
2% more+ $27,642
With Zillow Showcase(estimated)
$1,409,742
