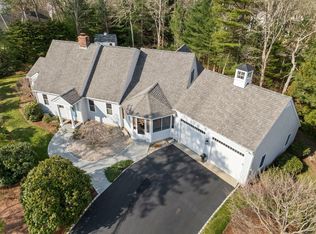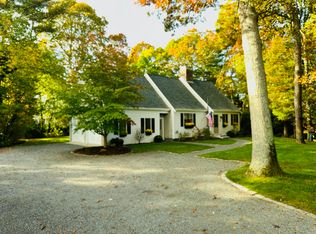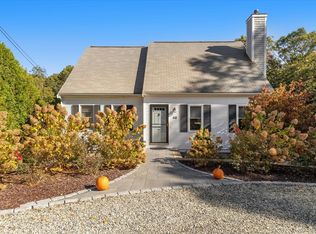Sold for $1,300,000 on 06/27/24
$1,300,000
35 Waterfield Rd, Barnstable, MA 02630
3beds
2,631sqft
Single Family Residence
Built in 1980
0.41 Acres Lot
$-- Zestimate®
$494/sqft
$-- Estimated rent
Home value
Not available
Estimated sales range
Not available
Not available
Zestimate® history
Loading...
Owner options
Explore your selling options
What's special
Welcome home to this meticulously maintained & lovingly cared for 3 bedroom / 3 bath Cape style home. This eloquent home is in close proximity to the quaint village of Osterville w/ easy access to all the fun at beautiful Dowses Beach, Joshua's Pond, shopping, restaurants, galleries & so much more. This home has so much to offer, including hardwood floors, central air & vac, first floor master bedroom suite, whole house generator, and a bonus room in the lower level. Once you enter the serenity of the space, you with find two welcoming rooms that lead to the solid granite counter top / stainless steel kitchen with fine custom cabinetry. The dining room offers a classic feel with recessed lighting and dramatic tray ceiling accents. The oversized living room offers a gas fireplace and french doors to a spacious deck for relaxing & enjoying the private backyard. The 2nd floor offers 2 addl' bedrooms, one bedroom is a junior suite. This home offers many more amenities, come fall in love!
Zillow last checked: 8 hours ago
Listing updated: June 27, 2024 at 03:38pm
Listed by:
Nicole DeFrancesco 774-271-1844,
Silverstone Capeside Realty Group 774-271-1844,
John Tamoosh 508-317-3234
Bought with:
Yara Charbel
Coldwell Banker Realty - Norwell - Hanover Regional Office
Source: MLS PIN,MLS#: 73224756
Facts & features
Interior
Bedrooms & bathrooms
- Bedrooms: 3
- Bathrooms: 3
- Full bathrooms: 3
Primary bedroom
- Features: Bathroom - Full, Bathroom - Double Vanity/Sink, Cathedral Ceiling(s), Walk-In Closet(s), Flooring - Stone/Ceramic Tile
- Level: First
- Area: 246.35
- Dimensions: 17.92 x 13.75
Bedroom 2
- Features: Closet, Flooring - Wall to Wall Carpet
- Level: Second
- Area: 188.37
- Dimensions: 14.58 x 12.92
Bedroom 3
- Features: Closet, Flooring - Wall to Wall Carpet, Attic Access, Vestibule
- Level: Second
- Area: 231.42
- Dimensions: 17.92 x 12.92
Primary bathroom
- Features: Yes
Bathroom 1
- Features: Bathroom - 3/4, Bathroom - With Shower Stall
- Level: First
- Area: 51.25
- Dimensions: 6.83 x 7.5
Bathroom 2
- Features: Bathroom - Full, Bathroom - Double Vanity/Sink, Bathroom - Tiled With Shower Stall, Bathroom - With Tub
- Level: First
- Area: 119.48
- Dimensions: 12.92 x 9.25
Bathroom 3
- Features: Bathroom - Full, Bathroom - With Tub & Shower
- Level: Second
- Area: 54.01
- Dimensions: 8.42 x 6.42
Dining room
- Features: Vaulted Ceiling(s), Flooring - Hardwood, French Doors, Lighting - Overhead, Tray Ceiling(s)
- Level: First
- Area: 218.89
- Dimensions: 13.33 x 16.42
Family room
- Features: Ceiling Fan(s), Flooring - Hardwood, French Doors, Cable Hookup, Deck - Exterior, Exterior Access, Recessed Lighting
- Level: First
- Area: 279.36
- Dimensions: 14.83 x 18.83
Kitchen
- Features: Closet/Cabinets - Custom Built, Flooring - Hardwood, Pantry, Countertops - Stone/Granite/Solid, Peninsula
- Level: First
- Area: 256.89
- Dimensions: 22.67 x 11.33
Office
- Level: Second
- Area: 160.08
- Dimensions: 9.42 x 17
Heating
- Baseboard, Natural Gas, Fireplace(s)
Cooling
- Central Air
Appliances
- Laundry: Closet/Cabinets - Custom Built, Flooring - Hardwood, Electric Dryer Hookup, Washer Hookup, Lighting - Overhead, Sink, First Floor
Features
- Cathedral Ceiling(s), Study, Den, Sun Room, Home Office, Central Vacuum, Wired for Sound, Internet Available - Unknown
- Flooring: Tile, Hardwood, Flooring - Hardwood, Flooring - Stone/Ceramic Tile
- Doors: Storm Door(s), French Doors
- Windows: Insulated Windows
- Basement: Full,Partially Finished,Interior Entry,Bulkhead,Concrete
- Number of fireplaces: 2
- Fireplace features: Family Room
Interior area
- Total structure area: 2,631
- Total interior livable area: 2,631 sqft
Property
Parking
- Total spaces: 8
- Parking features: Attached, Garage Door Opener, Garage Faces Side, Off Street, Driveway, Stone/Gravel, Paved
- Attached garage spaces: 2
- Uncovered spaces: 6
Features
- Patio & porch: Deck - Wood
- Exterior features: Deck - Wood, Rain Gutters, Storage, Professional Landscaping, Sprinkler System, Outdoor Shower
- Waterfront features: Harbor, Lake/Pond, Ocean, 1 to 2 Mile To Beach, Beach Ownership(Public)
Lot
- Size: 0.41 Acres
- Features: Easements, Gentle Sloping
Details
- Parcel number: M:118 L:125001,2232490
- Zoning: R
Construction
Type & style
- Home type: SingleFamily
- Architectural style: Cape
- Property subtype: Single Family Residence
Materials
- Frame
- Foundation: Concrete Perimeter
- Roof: Shingle
Condition
- Year built: 1980
Utilities & green energy
- Electric: Generator, Circuit Breakers, Generator Connection
- Sewer: Private Sewer
- Water: Public
- Utilities for property: for Electric Range, for Electric Dryer, Washer Hookup, Generator Connection
Community & neighborhood
Security
- Security features: Security System
Community
- Community features: Shopping, Park, Walk/Jog Trails, Golf, Marina
Location
- Region: Barnstable
Other
Other facts
- Road surface type: Paved
Price history
| Date | Event | Price |
|---|---|---|
| 6/27/2024 | Sold | $1,300,000-7.1%$494/sqft |
Source: MLS PIN #73224756 Report a problem | ||
| 4/26/2024 | Contingent | $1,400,000$532/sqft |
Source: MLS PIN #73224756 Report a problem | ||
| 4/17/2024 | Listed for sale | $1,400,000$532/sqft |
Source: MLS PIN #73224756 Report a problem | ||
Public tax history
Tax history is unavailable.
Neighborhood: Osterville
Nearby schools
GreatSchools rating
- 3/10Barnstable United Elementary SchoolGrades: 4-5Distance: 1.7 mi
- 4/10Barnstable High SchoolGrades: 8-12Distance: 3.6 mi
- 7/10West Villages Elementary SchoolGrades: K-3Distance: 1.8 mi

Get pre-qualified for a loan
At Zillow Home Loans, we can pre-qualify you in as little as 5 minutes with no impact to your credit score.An equal housing lender. NMLS #10287.


