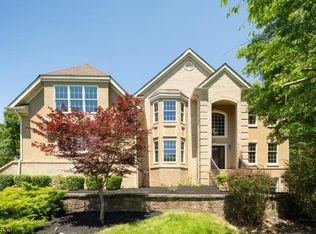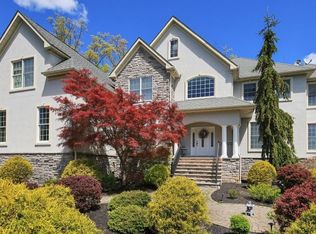New Electric ! New Plumbing! New AC! New windows! New Siding ! New roof !New Roof New Everything ! An elegant high ceiling open concept with light-filled rooms.Away from the busy world this home offers privacy and features an impressive open kitchen, breakfast bar, stainless appliances, and many upgrades though out the home. The family room features a wood burning fireplace. The flow of the stunning kitchen adjacent to the family room is created for entertaining. Versatile open floor plan with new floors throughout. Tastefully renovated and move in ready!
This property is off market, which means it's not currently listed for sale or rent on Zillow. This may be different from what's available on other websites or public sources.

