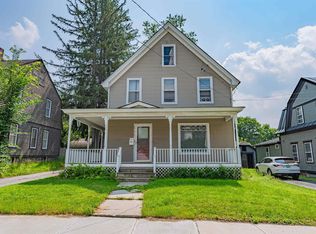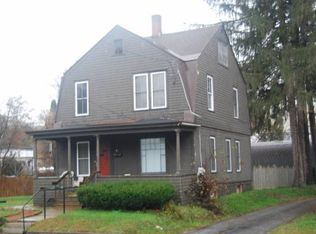Closed
Listed by:
Michelle Gosselin,
Heney Realtors - Element Real Estate (Barre) Cell:802-249-9002
Bought with: Coldwell Banker Hickok & Boardman / E. Montpelier
$282,500
35 Warren Street, Barre City, VT 05641
4beds
1,968sqft
Single Family Residence
Built in 1906
8,712 Square Feet Lot
$291,400 Zestimate®
$144/sqft
$2,039 Estimated rent
Home value
$291,400
Estimated sales range
Not available
$2,039/mo
Zestimate® history
Loading...
Owner options
Explore your selling options
What's special
This spacious four-bedroom, two-bathroom home sits on a generously sized lot and has been lovingly cared for by the same owners for many years. Thoughtful updates includes the removal of all knob-and-tube wiring, plus brand-new flooring in the kitchen and den. Inside, you’ll find abundant hardwood flooring, a stunning hardwood staircase with a stained glass accent, and spacious living areas throughout. The first floor offers a functional layout with an eat-in kitchen, dining room, living room, den, 3/4 bathroom, a bedroom, and convenient first-floor laundry. Upstairs, you’ll find 3 additional bedrooms and another full bathroom. Step outside to enjoy the expansive covered front porch or relax on the sunny side porch—both perfect for morning coffee or evening unwinding. A detached one-car garage adds extra convenience. With character, space, and key updates already in place, this home is ready for its next chapter. Schedule your showing today and see the potential for yourself!
Zillow last checked: 8 hours ago
Listing updated: July 30, 2025 at 01:00pm
Listed by:
Michelle Gosselin,
Heney Realtors - Element Real Estate (Barre) Cell:802-249-9002
Bought with:
Sue Aldrich
Coldwell Banker Hickok & Boardman / E. Montpelier
Source: PrimeMLS,MLS#: 5041958
Facts & features
Interior
Bedrooms & bathrooms
- Bedrooms: 4
- Bathrooms: 2
- Full bathrooms: 1
- 3/4 bathrooms: 1
Heating
- Oil, Pellet Stove, Forced Air
Cooling
- None
Appliances
- Included: Dishwasher, Disposal, Dryer, Range Hood, Microwave, Electric Range, Refrigerator, Washer, Gas Water Heater
- Laundry: 1st Floor Laundry
Features
- Ceiling Fan(s), Dining Area, Kitchen/Dining, Natural Woodwork
- Flooring: Carpet, Hardwood, Laminate, Softwood, Vinyl
- Basement: Concrete,Concrete Floor,Full,Interior Stairs,Unfinished,Basement Stairs,Interior Entry
Interior area
- Total structure area: 3,192
- Total interior livable area: 1,968 sqft
- Finished area above ground: 1,968
- Finished area below ground: 0
Property
Parking
- Total spaces: 1
- Parking features: Crushed Stone, Driveway, Garage, Parking Spaces 3 - 5, Detached
- Garage spaces: 1
- Has uncovered spaces: Yes
Accessibility
- Accessibility features: 1st Floor 3/4 Bathroom, 1st Floor Bedroom, Hard Surface Flooring, 1st Floor Laundry
Features
- Levels: Two
- Stories: 2
- Patio & porch: Covered Porch, Enclosed Porch
- Exterior features: Deck
Lot
- Size: 8,712 sqft
- Features: Sidewalks, Neighborhood
Details
- Parcel number: 3601111711
- Zoning description: R-16
Construction
Type & style
- Home type: SingleFamily
- Architectural style: New Englander
- Property subtype: Single Family Residence
Materials
- Wood Frame, Clapboard Exterior
- Foundation: Block, Concrete, Granite
- Roof: Metal,Other,Standing Seam
Condition
- New construction: No
- Year built: 1906
Utilities & green energy
- Electric: Circuit Breakers
- Sewer: Public Sewer
- Utilities for property: Cable Available, Propane, Phone Available
Community & neighborhood
Security
- Security features: Smoke Detector(s)
Location
- Region: Barre
Price history
| Date | Event | Price |
|---|---|---|
| 7/30/2025 | Sold | $282,500+18.2%$144/sqft |
Source: | ||
| 5/27/2025 | Contingent | $239,000$121/sqft |
Source: | ||
| 5/20/2025 | Listed for sale | $239,000$121/sqft |
Source: | ||
Public tax history
| Year | Property taxes | Tax assessment |
|---|---|---|
| 2024 | -- | $141,720 |
| 2023 | -- | $141,720 |
| 2022 | -- | $141,720 |
Find assessor info on the county website
Neighborhood: 05641
Nearby schools
GreatSchools rating
- 5/10Barre City Elementary/Middle SchoolGrades: PK-8Distance: 1.4 mi
- NACentral Vermont Career CenterGrades: 9-12Distance: 1.1 mi
Schools provided by the listing agent
- Elementary: Barre City Elem & Middle Sch
- Middle: Barre City Elem & Middle Sch
- High: Spaulding High School
- District: Barre Unified Union School District
Source: PrimeMLS. This data may not be complete. We recommend contacting the local school district to confirm school assignments for this home.
Get pre-qualified for a loan
At Zillow Home Loans, we can pre-qualify you in as little as 5 minutes with no impact to your credit score.An equal housing lender. NMLS #10287.

