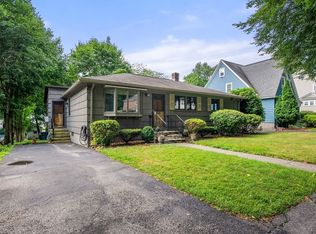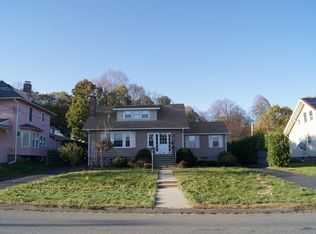*~* Due to multiple offers. Highest & Best are due by (6/30) @ 5pm! *~* Look no further, you have found the one to call HOME. This meticulously maintained Colonial is nestled within a highly desirable Worcester neighborhood & awaits YOU! Inside you will find a warm & inviting fireplaced living rm, a cabinet packed kitchen featuring an island for even more prep space, a formal dining area w/ built in cabinets, a half bath & a 3 season room where you can enjoy your morning coffee or relax after a long day! 3 spacious bedrms & a full bath are on the 2nd flr. Wait - there's more.. the family room can be found in the partially finished walk out lower level. Your new home has a fenced in backyard where you can enjoy hosting those summer BBQs, a large back deck & a paved driveway! Great Location! Close to Worcester State University, Shopping, Public Transportation, Restaurants & More! Don't let this be the one that got away!
This property is off market, which means it's not currently listed for sale or rent on Zillow. This may be different from what's available on other websites or public sources.

