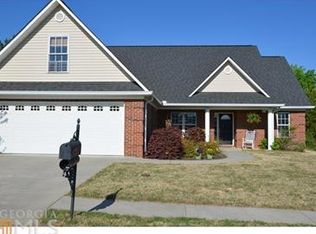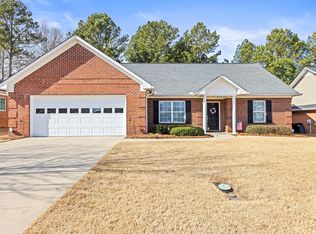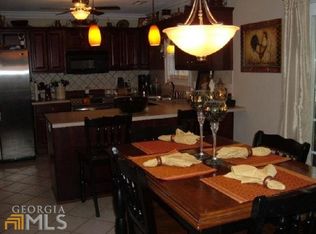Beautiful 4 sided brick home, move in ready and waiting for new owners. This home has a large den with vaulted ceilings and gas log fireplace. The open kitchen has a breakfast bar and dining area. The spacious master bedroom has an attached master bathroom with whirlpool tub, separate shower and huge walk in closet. Two additional bedrooms and guest bathroom. There is a two car attached garage with pull down attic access for extra storage. The back yard is fenced and ready for entertaining and get togethers.
This property is off market, which means it's not currently listed for sale or rent on Zillow. This may be different from what's available on other websites or public sources.


