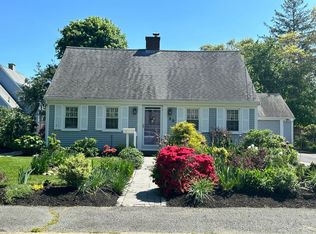Sold for $450,000
$450,000
35 Walnut St, Barnstable, MA 02630
4beds
1,373sqft
Single Family Residence
Built in 1938
6,098 Square Feet Lot
$499,500 Zestimate®
$328/sqft
$2,803 Estimated rent
Home value
$499,500
$450,000 - $549,000
$2,803/mo
Zestimate® history
Loading...
Owner options
Explore your selling options
What's special
This delightful 4-bedroom, 1-bath Cape is a gardener's dream and has been lovingly maintained over the years. Nestled in a convenient location with a fenced-in yard, lush perennials and a detached 1-car garage, this home is bursting with charm. Step inside to find a warm and inviting living room with a fireplace and beautiful wood floors. The sunny kitchen features a dining area and easy access to a new composite deck—perfect for enjoying the gorgeous backyard oasis. The first floor also offers two bedrooms and a bath with laundry. Upstairs, you'll find two additional bedrooms with knotty pine walls that evoke classic Cape Cod character. There's also a versatile bonus space—ideal for an office or cozy reading nook. A full, unfinished basement provides ample storage or potential for future expansion. This home also has central AC, town sewer and a generator. With solid construction and timeless appeal this home is ready for new owners. Take a look!
Zillow last checked: 8 hours ago
Listing updated: July 19, 2025 at 08:13pm
Listed by:
Patty Flynn 508-801-6907,
William Raveis R.E. & Home Services 508-428-3320
Bought with:
Patty Flynn
William Raveis R.E. & Home Services
Source: MLS PIN,MLS#: 73348332
Facts & features
Interior
Bedrooms & bathrooms
- Bedrooms: 4
- Bathrooms: 1
- Full bathrooms: 1
Primary bedroom
- Level: First
Bedroom 2
- Level: First
Bedroom 3
- Level: Second
Bedroom 4
- Level: Second
Dining room
- Level: First
Kitchen
- Level: First
Living room
- Level: First
Heating
- Baseboard, Oil
Cooling
- Central Air
Appliances
- Laundry: First Floor
Features
- Has basement: No
- Number of fireplaces: 1
Interior area
- Total structure area: 1,373
- Total interior livable area: 1,373 sqft
- Finished area above ground: 1,373
Property
Parking
- Total spaces: 4
- Parking features: Detached
- Garage spaces: 1
- Uncovered spaces: 3
Features
- Patio & porch: Deck - Composite
- Exterior features: Deck - Composite, Professional Landscaping, Fenced Yard
- Fencing: Fenced
Lot
- Size: 6,098 sqft
- Features: Level
Details
- Parcel number: M:310 L:215,2221662
- Zoning: 1
Construction
Type & style
- Home type: SingleFamily
- Architectural style: Cape
- Property subtype: Single Family Residence
Materials
- Foundation: Block
Condition
- Year built: 1938
Utilities & green energy
- Sewer: Public Sewer
- Water: Public
Community & neighborhood
Community
- Community features: Public Transportation, Shopping, Medical Facility
Location
- Region: Barnstable
Price history
| Date | Event | Price |
|---|---|---|
| 7/17/2025 | Sold | $450,000-10%$328/sqft |
Source: MLS PIN #73348332 Report a problem | ||
| 6/23/2025 | Pending sale | $499,900$364/sqft |
Source: | ||
| 6/22/2025 | Contingent | $499,900$364/sqft |
Source: MLS PIN #73348332 Report a problem | ||
| 6/6/2025 | Price change | $499,900-9.1%$364/sqft |
Source: MLS PIN #73348332 Report a problem | ||
| 4/24/2025 | Listed for sale | $549,900$401/sqft |
Source: | ||
Public tax history
Tax history is unavailable.
Neighborhood: Hyannis
Nearby schools
GreatSchools rating
- 2/10Hyannis West Elementary SchoolGrades: K-3Distance: 1.7 mi
- 5/10Barnstable Intermediate SchoolGrades: 6-7Distance: 1.7 mi
- 4/10Barnstable High SchoolGrades: 8-12Distance: 1.8 mi
Get a cash offer in 3 minutes
Find out how much your home could sell for in as little as 3 minutes with a no-obligation cash offer.
Estimated market value$499,500
Get a cash offer in 3 minutes
Find out how much your home could sell for in as little as 3 minutes with a no-obligation cash offer.
Estimated market value
$499,500
