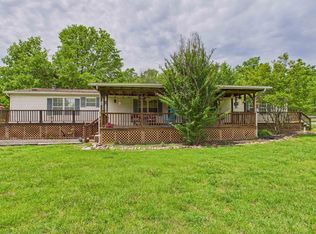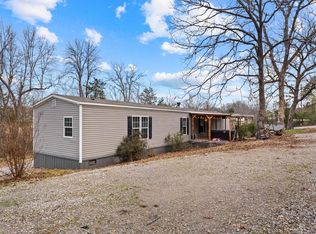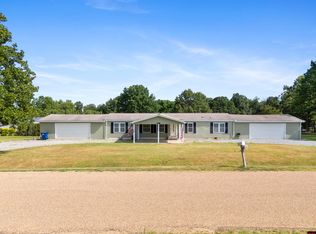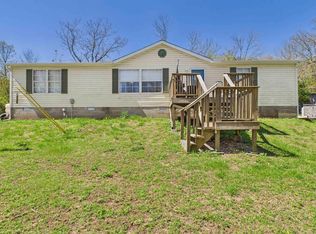35 Walnut Ridge Dr, Elizabeth, AR 72531
What's special
- 69 days |
- 181 |
- 15 |
Likely to sell faster than
Zillow last checked: 8 hours ago
Listing updated: February 13, 2026 at 01:34pm
Dauna Powell 870-656-3500,
PEGLAR REAL ESTATE GROUP 870-425-4300
Facts & features
Interior
Bedrooms & bathrooms
- Bedrooms: 3
- Bathrooms: 2
- Full bathrooms: 2
Heating
- Central, Natural Gas
Cooling
- Central Air, Electric
Appliances
- Included: Dishwasher, Refrigerator, Electric Surface Unit, Wall Oven, Range Hood, Microwave, Washer, Dryer
Features
- Basement: None
- Has fireplace: No
Interior area
- Total structure area: 1,680
- Total interior livable area: 1,680 sqft
Video & virtual tour
Property
Parking
- Total spaces: 1
- Parking features: Garage
- Has garage: Yes
Details
- Parcel number: 00210184000
Construction
Type & style
- Home type: MobileManufactured
- Property subtype: Single Family Residence, Manufactured Home
Materials
- Vinyl Siding
Community & HOA
Community
- Subdivision: Timberlake Mnr
Location
- Region: Elizabeth
Financial & listing details
- Price per square foot: $95/sqft
- Tax assessed value: $74,400
- Annual tax amount: $805
- Date on market: 12/16/2025
(870) 656-3500
By pressing Contact Agent, you agree that the real estate professional identified above may call/text you about your search, which may involve use of automated means and pre-recorded/artificial voices. You don't need to consent as a condition of buying any property, goods, or services. Message/data rates may apply. You also agree to our Terms of Use. Zillow does not endorse any real estate professionals. We may share information about your recent and future site activity with your agent to help them understand what you're looking for in a home.
Estimated market value
$157,200
$149,000 - $165,000
$1,328/mo
Price history
Price history
| Date | Event | Price |
|---|---|---|
| 2/13/2026 | Price change | $159,900-3%$95/sqft |
Source: Mountain Home MLS #133040 Report a problem | ||
| 12/16/2025 | Listed for sale | $164,900-2.9%$98/sqft |
Source: Mountain Home MLS #133040 Report a problem | ||
| 10/10/2025 | Listing removed | $169,900$101/sqft |
Source: | ||
| 5/13/2025 | Price change | $169,900-2.9%$101/sqft |
Source: Northeast Arkansas BOR #10121150 Report a problem | ||
| 4/10/2025 | Listed for sale | $174,900+10%$104/sqft |
Source: Northeast Arkansas BOR #10121150 Report a problem | ||
| 12/14/2024 | Listing removed | -- |
Source: Owner Report a problem | ||
| 9/15/2024 | Listed for sale | $159,000+3.2%$95/sqft |
Source: Owner Report a problem | ||
| 8/18/2023 | Sold | $154,000+2.7%$92/sqft |
Source: | ||
| 7/6/2023 | Contingent | $149,900$89/sqft |
Source: | ||
| 7/4/2023 | Pending sale | $149,900$89/sqft |
Source: Northeast Arkansas BOR #10106649 Report a problem | ||
| 6/23/2023 | Listed for sale | $149,900-21.1%$89/sqft |
Source: Northeast Arkansas BOR #10106649 Report a problem | ||
| 6/22/2023 | Listing removed | -- |
Source: Northeast Arkansas BOR #10102570 Report a problem | ||
| 3/30/2023 | Contingent | $189,900$113/sqft |
Source: | ||
| 3/30/2023 | Pending sale | $189,900$113/sqft |
Source: Northeast Arkansas BOR #10102570 Report a problem | ||
| 10/31/2022 | Listed for sale | $189,900+427.5%$113/sqft |
Source: Northeast Arkansas BOR #10102570 Report a problem | ||
| 9/17/2004 | Sold | $36,000$21/sqft |
Source: Public Record Report a problem | ||
Public tax history
Public tax history
| Year | Property taxes | Tax assessment |
|---|---|---|
| 2024 | $805 +35.2% | $14,880 +47.5% |
| 2023 | $596 +9.1% | $10,090 |
| 2022 | $546 +10% | $10,090 +10% |
| 2021 | $496 +3.3% | $9,170 |
| 2020 | $481 +1.2% | $9,170 +4.6% |
| 2019 | $475 +12% | $8,770 |
| 2018 | $424 +8.7% | $8,770 |
| 2017 | $390 | $8,770 +35.1% |
| 2016 | $390 +15.3% | $6,490 |
| 2015 | $338 | $6,490 |
| 2014 | $338 +43.5% | $6,490 |
| 2013 | $236 | $6,490 |
| 2012 | -- | $6,490 -11% |
| 2011 | $265 | $7,290 |
| 2010 | -- | $7,290 +0.4% |
| 2009 | -- | $7,260 +462.8% |
| 2008 | -- | $1,290 |
| 2007 | -- | $1,290 -19.4% |
| 2006 | -- | $1,600 |
| 2005 | -- | $1,600 |
| 2004 | -- | $1,600 -23.8% |
| 2003 | -- | $2,100 |
| 2002 | -- | $2,100 +18% |
| 2001 | -- | $1,780 |
Find assessor info on the county website
BuyAbility℠ payment
Climate risks
Neighborhood: 72531
Nearby schools
GreatSchools rating
- 7/10Viola Elementary SchoolGrades: K-6Distance: 14.8 mi
- 6/10Viola High SchoolGrades: 7-12Distance: 14.8 mi




