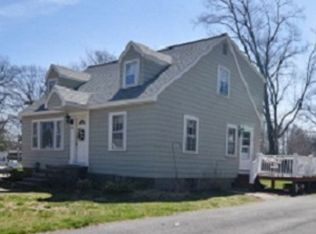Sold for $700,000
$700,000
35 Walnut Rd, Chelmsford, MA 01824
3beds
1,450sqft
Single Family Residence
Built in 1958
0.34 Acres Lot
$716,500 Zestimate®
$483/sqft
$3,649 Estimated rent
Home value
$716,500
$659,000 - $781,000
$3,649/mo
Zestimate® history
Loading...
Owner options
Explore your selling options
What's special
Enjoy coming home to this lovely, 3-bedroom, 1-3/4-bathroom cape with attached 2-car garage on 0.34 acres - with hardwood floors through the dining room and bedrooms and carpeted living room. The covered entry by the garage welcomes visitors into the sunroom – ideal for entertaining or relaxing with cup of coffee and a favorite book or video. In back, the sliding door leads to the deck overlooking the tranquil back yard. From the sunroom, step in to the kitchen with stylish vinyl flooring that opens to the formal dining room, and through a hallway to the large bedroom and 3/4 bathroom. Alternatively, the front door enters to the sunny living and dining rooms with stairs up to two front-to-back bedrooms and full bath. Downstairs are a spacious recreation room and a utility room with work area and washer/dryer. Appreciate living on a road less traveled that still provides the amenities of town water and sewer and the convenience of being close to major routes and town center.
Zillow last checked: 8 hours ago
Listing updated: September 06, 2024 at 04:12pm
Listed by:
Cheryl Liss 603-494-0225,
Coldwell Banker Realty 603-471-0777
Bought with:
Georgine Diorio
Cape Real Estate
Source: MLS PIN,MLS#: 73274549
Facts & features
Interior
Bedrooms & bathrooms
- Bedrooms: 3
- Bathrooms: 2
- Full bathrooms: 2
Primary bedroom
- Features: Flooring - Hardwood
- Level: First
- Area: 144.61
- Dimensions: 12.67 x 11.42
Bedroom 2
- Features: Flooring - Hardwood
- Level: Second
- Area: 144.24
- Dimensions: 11.17 x 12.92
Bedroom 3
- Features: Flooring - Hardwood
- Level: Second
- Area: 173.02
- Dimensions: 13.75 x 12.58
Bathroom 1
- Features: Bathroom - 3/4, Flooring - Stone/Ceramic Tile
- Level: First
Bathroom 2
- Features: Bathroom - Full, Flooring - Stone/Ceramic Tile
- Level: Second
Dining room
- Features: Flooring - Hardwood
- Level: First
- Area: 146.51
- Dimensions: 12.83 x 11.42
Family room
- Features: Flooring - Wall to Wall Carpet
- Level: Basement
- Width: 22.17
Kitchen
- Features: Flooring - Vinyl
- Level: First
- Area: 126.53
- Dimensions: 11.08 x 11.42
Living room
- Features: Flooring - Wall to Wall Carpet
- Level: First
- Area: 189.33
- Dimensions: 16.58 x 11.42
Heating
- Forced Air, Natural Gas
Cooling
- Central Air
Appliances
- Included: Gas Water Heater, Range, Dishwasher, Microwave, Refrigerator, Washer, Dryer
- Laundry: In Basement
Features
- Sun Room
- Flooring: Tile, Vinyl, Carpet, Hardwood, Flooring - Wood
- Basement: Full,Partially Finished,Interior Entry,Bulkhead,Concrete
- Has fireplace: No
Interior area
- Total structure area: 1,450
- Total interior livable area: 1,450 sqft
Property
Parking
- Total spaces: 4
- Parking features: Attached, Garage Door Opener, Paved Drive, Off Street, Paved
- Attached garage spaces: 2
- Uncovered spaces: 2
Features
- Patio & porch: Deck - Wood
- Exterior features: Deck - Wood
Lot
- Size: 0.34 Acres
- Features: Level
Details
- Parcel number: M:0048 B:0177 L:28,3904437
- Zoning: RB
Construction
Type & style
- Home type: SingleFamily
- Architectural style: Cape
- Property subtype: Single Family Residence
Materials
- Frame
- Foundation: Concrete Perimeter
- Roof: Shingle,Other
Condition
- Year built: 1958
Utilities & green energy
- Electric: Circuit Breakers
- Sewer: Public Sewer
- Water: Public
Community & neighborhood
Community
- Community features: Shopping
Location
- Region: Chelmsford
Other
Other facts
- Road surface type: Paved
Price history
| Date | Event | Price |
|---|---|---|
| 9/6/2024 | Sold | $700,000+12%$483/sqft |
Source: MLS PIN #73274549 Report a problem | ||
| 8/11/2024 | Contingent | $625,000$431/sqft |
Source: MLS PIN #73274549 Report a problem | ||
| 8/7/2024 | Listed for sale | $625,000$431/sqft |
Source: MLS PIN #73274549 Report a problem | ||
Public tax history
| Year | Property taxes | Tax assessment |
|---|---|---|
| 2025 | $7,941 +6.9% | $571,300 +4.7% |
| 2024 | $7,431 +2.8% | $545,600 +8.4% |
| 2023 | $7,232 +5.4% | $503,300 +15.6% |
Find assessor info on the county website
Neighborhood: Pine Hills
Nearby schools
GreatSchools rating
- 7/10Col Moses Parker SchoolGrades: 5-8Distance: 0.7 mi
- 8/10Chelmsford High SchoolGrades: 9-12Distance: 0.9 mi
- 7/10Byam SchoolGrades: K-4Distance: 2.5 mi
Schools provided by the listing agent
- Elementary: Byam
- Middle: Parker/Mccarthy
- High: Chelmsford
Source: MLS PIN. This data may not be complete. We recommend contacting the local school district to confirm school assignments for this home.
Get a cash offer in 3 minutes
Find out how much your home could sell for in as little as 3 minutes with a no-obligation cash offer.
Estimated market value$716,500
Get a cash offer in 3 minutes
Find out how much your home could sell for in as little as 3 minutes with a no-obligation cash offer.
Estimated market value
$716,500
