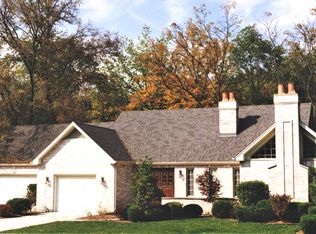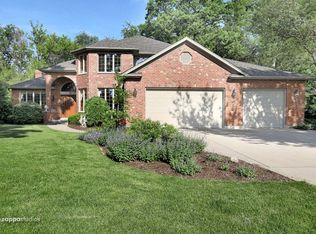Closed
$650,000
35 Walnut Cir, Sugar Grove, IL 60554
4beds
2,655sqft
Single Family Residence
Built in 1997
0.35 Acres Lot
$658,300 Zestimate®
$245/sqft
$3,485 Estimated rent
Home value
$658,300
$599,000 - $724,000
$3,485/mo
Zestimate® history
Loading...
Owner options
Explore your selling options
What's special
Stunning, impeccable Saloga built ranch with a spectacular setting which is a gardener's paradise and nature lover's dream! From both inside and outside the home, savor the beauty of the yard with beautiful gardens, a tranquil pond and wooded backdrop. Pride of ownership radiates and attention to detail shines throughout this beautiful home. Step inside to a fabulous open layout, highlighted by soaring ceilings and rich hardwood floors that flow throughout the main living area. The spacious dining room provides ample space for entertaining, while the inviting family room features a cozy fireplace and large windows that offer views of the spectacular yard. The roomy kitchen boasts a huge pantry, double oven, newly refaced cabinets and a large eating area. A four-season porch, with expansive views offers a peaceful retreat. Lovely stone patio for outdoor enjoyment. Breathtaking primary bedroom with trey ceiling also overlooks the amazing backyard. The adjoining primary bathroom offers a separate shower, whirlpool tub, and a large walk-in closet. Two additional bedrooms on the main level are thoughtfully separated from the primary suite and share a full hall bathroom - either could also work as a den/flexroom. Convenient main level laundry room with sink. The finished basement is a true highlight, featuring a second family room/rec room with a charming fireplace, English windows, high ceilings, and a built-in bar. A generous fourth bedroom, also with English windows and a walk-in closet, is adjacent to a third full bathroom, adding even more living space to this already impressive home. Plus, there's an enormous storage room for added convenience. All new within past decade: Roof 2014. HVAC 2015. Windows and patio door: most in 2019 (dining room & front bedroom 2013) Kitchen appliances 2016 - 2019 New garage door 2023. 4 new skylights in sunroom and family room 2024. Cabinetry restoration in kitchen and master bathroom 2025. Patio leveling/restoration completed April 2025. Dryvit maintenance completed and entire exterior painted April 2025. See "additional information" tab for even more! Sought after Prestbury Community where you can enjoy neighborhood amenities to fit your active lifestyle - swimming pool, tennis/pickleball courts, clubhouse, parks and lake rights. Bliss creek public golf course and Open Range restaurant right in the community. Conveniently located near biking trails, shopping, interstate 88 and train station. Opportunities like this come along rarely. Take advantage and make this stunning home yours! Be sure to click on the virtual tour for more on the Prestbury Community!
Zillow last checked: 8 hours ago
Listing updated: July 02, 2025 at 01:42am
Listing courtesy of:
Linda Hoss 630-423-8223,
Keller Williams Innovate - Aurora
Bought with:
Kathleen Davine
Baird & Warner Fox Valley - Geneva
Source: MRED as distributed by MLS GRID,MLS#: 12326269
Facts & features
Interior
Bedrooms & bathrooms
- Bedrooms: 4
- Bathrooms: 3
- Full bathrooms: 3
Primary bedroom
- Features: Flooring (Carpet), Window Treatments (All), Bathroom (Full)
- Level: Main
- Area: 320 Square Feet
- Dimensions: 20X16
Bedroom 2
- Features: Flooring (Carpet), Window Treatments (All)
- Level: Main
- Area: 182 Square Feet
- Dimensions: 14X13
Bedroom 3
- Features: Flooring (Carpet), Window Treatments (All)
- Level: Main
- Area: 182 Square Feet
- Dimensions: 14X13
Bedroom 4
- Features: Flooring (Carpet), Window Treatments (All)
- Level: Basement
- Area: 256 Square Feet
- Dimensions: 16X16
Bar entertainment
- Features: Flooring (Ceramic Tile)
- Level: Basement
- Area: 90 Square Feet
- Dimensions: 10X9
Dining room
- Features: Flooring (Hardwood)
- Level: Main
- Area: 204 Square Feet
- Dimensions: 17X12
Family room
- Features: Flooring (Hardwood)
- Level: Main
- Area: 420 Square Feet
- Dimensions: 21X20
Other
- Features: Flooring (Carpet)
- Level: Basement
- Area: 304 Square Feet
- Dimensions: 19X16
Game room
- Features: Flooring (Carpet)
- Level: Basement
- Area: 323 Square Feet
- Dimensions: 19X17
Other
- Features: Flooring (Hardwood)
- Level: Main
- Area: 168 Square Feet
- Dimensions: 14X12
Kitchen
- Features: Kitchen (Eating Area-Table Space, Pantry-Closet), Flooring (Hardwood)
- Level: Main
- Area: 315 Square Feet
- Dimensions: 21X15
Laundry
- Features: Flooring (Ceramic Tile)
- Level: Main
- Area: 81 Square Feet
- Dimensions: 9X9
Heating
- Natural Gas, Forced Air
Cooling
- Central Air
Appliances
- Included: Double Oven, Microwave, Dishwasher, Refrigerator, Washer, Dryer, Disposal, Humidifier
- Laundry: Main Level, Sink
Features
- 1st Floor Bedroom, Open Floorplan
- Flooring: Hardwood
- Windows: Skylight(s)
- Basement: Finished,Full,Daylight
- Number of fireplaces: 2
- Fireplace features: Gas Log, Gas Starter, Family Room, Basement
Interior area
- Total structure area: 5,310
- Total interior livable area: 2,655 sqft
- Finished area below ground: 2,000
Property
Parking
- Total spaces: 3
- Parking features: Garage Door Opener, On Site, Garage Owned, Attached, Garage
- Attached garage spaces: 3
- Has uncovered spaces: Yes
Accessibility
- Accessibility features: No Disability Access
Features
- Stories: 1
- Patio & porch: Patio
- Waterfront features: Pond
Lot
- Size: 0.35 Acres
- Features: Forest Preserve Adjacent, Landscaped, Wooded, Mature Trees, Backs to Trees/Woods
Details
- Parcel number: 1410426059
- Special conditions: None
- Other equipment: Ceiling Fan(s), Sump Pump
Construction
Type & style
- Home type: SingleFamily
- Architectural style: Ranch
- Property subtype: Single Family Residence
Materials
- Cedar, Synthetic Stucco
Condition
- New construction: No
- Year built: 1997
Utilities & green energy
- Sewer: Public Sewer
- Water: Public
Community & neighborhood
Security
- Security features: Carbon Monoxide Detector(s)
Community
- Community features: Clubhouse, Park, Pool, Tennis Court(s), Lake, Water Rights
Location
- Region: Sugar Grove
- Subdivision: Prestbury
HOA & financial
HOA
- Has HOA: Yes
- HOA fee: $144 monthly
- Services included: Clubhouse, Pool, Scavenger, Lake Rights
Other
Other facts
- Has irrigation water rights: Yes
- Listing terms: Conventional
- Ownership: Fee Simple w/ HO Assn.
Price history
| Date | Event | Price |
|---|---|---|
| 6/30/2025 | Sold | $650,000$245/sqft |
Source: | ||
| 5/6/2025 | Contingent | $650,000$245/sqft |
Source: | ||
| 4/25/2025 | Listed for sale | $650,000+828.6%$245/sqft |
Source: | ||
| 4/30/1996 | Sold | $70,000$26/sqft |
Source: Public Record | ||
Public tax history
| Year | Property taxes | Tax assessment |
|---|---|---|
| 2024 | $8,910 +3.8% | $148,611 +10.9% |
| 2023 | $8,587 +2% | $134,029 +8.3% |
| 2022 | $8,421 +3% | $123,735 +5.1% |
Find assessor info on the county website
Neighborhood: 60554
Nearby schools
GreatSchools rating
- 5/10Fearn Elementary SchoolGrades: K-5Distance: 3.3 mi
- 7/10Herget Middle SchoolGrades: 6-8Distance: 1.5 mi
- 4/10West Aurora High SchoolGrades: 9-12Distance: 4 mi
Schools provided by the listing agent
- Elementary: Fearn Elementary School
- Middle: Herget Middle School
- High: West Aurora High School
- District: 129
Source: MRED as distributed by MLS GRID. This data may not be complete. We recommend contacting the local school district to confirm school assignments for this home.

Get pre-qualified for a loan
At Zillow Home Loans, we can pre-qualify you in as little as 5 minutes with no impact to your credit score.An equal housing lender. NMLS #10287.
Sell for more on Zillow
Get a free Zillow Showcase℠ listing and you could sell for .
$658,300
2% more+ $13,166
With Zillow Showcase(estimated)
$671,466
