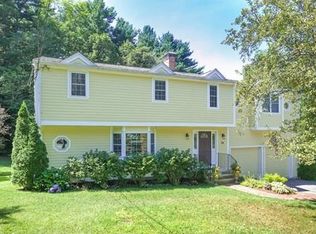Sold for $705,000 on 11/13/25
$705,000
35 Wallace Rd, Wayland, MA 01778
3beds
2,202sqft
Single Family Residence
Built in 1963
0.36 Acres Lot
$704,200 Zestimate®
$320/sqft
$4,623 Estimated rent
Home value
$704,200
$655,000 - $761,000
$4,623/mo
Zestimate® history
Loading...
Owner options
Explore your selling options
What's special
Major price reduction! Located at the end of a cul de sac with scenic natural views, this home offers a flexible floor plan for individual needs. The updated kitchen boasts loads of storage. A pocket door encloses an office/guest room with bookcases, sky light and bay windows. The dining room leads to the expansive family room addition with loads of natural light. A sliding glass door opens to a screened-in porch with cathedral ceiling and private views. The living room has a fireplace, bow window and built-in shelves. Natural light highlights the basement playroom/exercise room. Other features include updated bathrooms, central air conditioning and 12 replacement windows. Conveniently located to Mass Pike, Logan Express, recreational courts, schools and shopping.
Zillow last checked: 8 hours ago
Listing updated: November 13, 2025 at 03:21pm
Listed by:
Joanne Berry 508-524-8630,
Coldwell Banker Realty - Weston 781-894-5555
Bought with:
Joanne Berry
Coldwell Banker Realty - Weston
Source: MLS PIN,MLS#: 73368555
Facts & features
Interior
Bedrooms & bathrooms
- Bedrooms: 3
- Bathrooms: 2
- Full bathrooms: 2
Primary bedroom
- Features: Flooring - Hardwood
- Level: Second
- Area: 156
- Dimensions: 13 x 12
Bedroom 2
- Features: Flooring - Hardwood
- Level: Second
- Area: 121
- Dimensions: 11 x 11
Bedroom 3
- Features: Flooring - Hardwood
- Level: Second
- Area: 96
- Dimensions: 12 x 8
Primary bathroom
- Features: No
Dining room
- Features: Flooring - Hardwood
- Level: First
- Area: 121
- Dimensions: 11 x 11
Family room
- Features: Flooring - Wall to Wall Carpet, Slider
- Level: First
- Area: 308
- Dimensions: 14 x 22
Kitchen
- Features: Countertops - Stone/Granite/Solid, Countertops - Upgraded, Remodeled, Pocket Door
- Level: First
- Area: 195
- Dimensions: 13 x 15
Living room
- Features: Flooring - Hardwood, Window(s) - Bay/Bow/Box
- Level: First
- Area: 224
- Dimensions: 16 x 14
Office
- Features: Skylight, Flooring - Hardwood, Window(s) - Bay/Bow/Box
- Level: First
- Area: 204
- Dimensions: 12 x 17
Heating
- Forced Air, Natural Gas
Cooling
- Central Air, Whole House Fan
Appliances
- Laundry: In Basement
Features
- Home Office, Play Room
- Flooring: Flooring - Hardwood, Flooring - Wall to Wall Carpet
- Windows: Skylight(s), Bay/Bow/Box
- Basement: Full,Crawl Space,Partially Finished,Walk-Out Access,Concrete,Slab
- Number of fireplaces: 1
- Fireplace features: Living Room
Interior area
- Total structure area: 2,202
- Total interior livable area: 2,202 sqft
- Finished area above ground: 1,857
- Finished area below ground: 345
Property
Parking
- Total spaces: 2
- Parking features: Paved Drive, Tandem, Driveway, Paved
- Uncovered spaces: 2
Features
- Patio & porch: Screened
- Exterior features: Porch - Screened, Rain Gutters
- Waterfront features: Lake/Pond, 1 to 2 Mile To Beach
Lot
- Size: 0.36 Acres
- Features: Gentle Sloping, Marsh
Details
- Parcel number: 862029
- Zoning: R20
Construction
Type & style
- Home type: SingleFamily
- Architectural style: Colonial
- Property subtype: Single Family Residence
Materials
- Foundation: Concrete Perimeter
- Roof: Shingle
Condition
- Year built: 1963
Utilities & green energy
- Electric: Circuit Breakers
- Sewer: Private Sewer
- Water: Public
Community & neighborhood
Community
- Community features: Shopping, Pool, Tennis Court(s), Park, Walk/Jog Trails, Golf, Medical Facility, Bike Path, Conservation Area, Public School
Location
- Region: Wayland
Price history
| Date | Event | Price |
|---|---|---|
| 11/13/2025 | Sold | $705,000-11.8%$320/sqft |
Source: MLS PIN #73368555 Report a problem | ||
| 9/30/2025 | Contingent | $799,000$363/sqft |
Source: MLS PIN #73368555 Report a problem | ||
| 9/4/2025 | Price change | $799,000-7.6%$363/sqft |
Source: MLS PIN #73368555 Report a problem | ||
| 5/22/2025 | Price change | $865,000-2.8%$393/sqft |
Source: MLS PIN #73368555 Report a problem | ||
| 5/2/2025 | Listed for sale | $890,000$404/sqft |
Source: MLS PIN #73368555 Report a problem | ||
Public tax history
| Year | Property taxes | Tax assessment |
|---|---|---|
| 2025 | $12,002 +5.6% | $767,900 +4.9% |
| 2024 | $11,364 +2.8% | $732,200 +10.3% |
| 2023 | $11,051 +3.9% | $663,700 +14.5% |
Find assessor info on the county website
Neighborhood: 01778
Nearby schools
GreatSchools rating
- 9/10Happy Hollow SchoolGrades: K-5Distance: 0.7 mi
- 9/10Wayland Middle SchoolGrades: 6-8Distance: 1.3 mi
- 10/10Wayland High SchoolGrades: 9-12Distance: 0.6 mi
Schools provided by the listing agent
- Elementary: Happy Hollow
- Middle: Wayland Middle
- High: Wayland High
Source: MLS PIN. This data may not be complete. We recommend contacting the local school district to confirm school assignments for this home.
Get a cash offer in 3 minutes
Find out how much your home could sell for in as little as 3 minutes with a no-obligation cash offer.
Estimated market value
$704,200
Get a cash offer in 3 minutes
Find out how much your home could sell for in as little as 3 minutes with a no-obligation cash offer.
Estimated market value
$704,200
