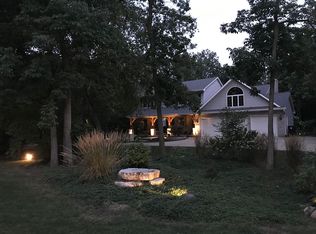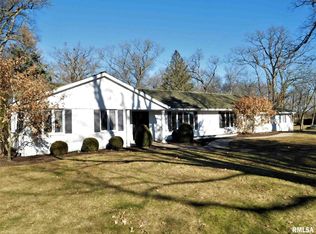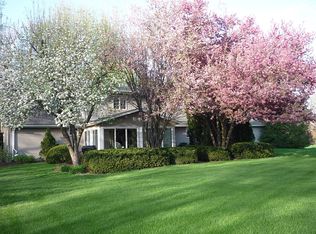Move right into this beautiful ranch home on over 1 acre wooded lot! This Morton home offers split bedroom floor plan with 3 bedrooms and 2 bathrooms with over 2100 square feet. 2.5 stall attached garage with open concept fireplaced great room and dining room. New luxury vinyl tile in diniing, kitchen, and great room and new carpet in bedrooms in 2018. 2017 updates include new roof, gutters, soffit, fascia, and anderson windows and patio door. Geo thermal heat/air with 24 inches of blown-in insulation in attic (insulation added 2018). Vaulted ceilings in dining/living room. Granite counter tops in kitchen with breakfast bar. All this on a private drive with low traffic! Too much to list here. Hurry and make your appointment today!
This property is off market, which means it's not currently listed for sale or rent on Zillow. This may be different from what's available on other websites or public sources.



