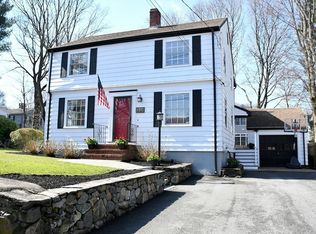Classic Colonial in one of Wakefield's most desirable lakeside neighborhoods! It boasts a front to back Living Room w/Fireplace & enamel stove, a beautifully renovated Kitchen loaded w/quality cabinetry, SS appliances & gorgeous granite counters w/backsplash, a wide-open Dining Room w/loads of natural light & a Mudroom & Half-Bath that perfectly complete 1st floor. Upstairs boasts a fresh Full Bath w/classic tile & 3 good Bedrooms, including a spacious Master w/walk-in closet. Basement offers great storage & young GAS heat, hot water & 200 amp electric. Lovely exterior has vinyl siding, thermal windows, architectural shingle roof, decorative front door, 1 car garage, plenty of parking and a charming, fenced corner lot. Best of all is the location! Convenient to highways, shopping & train, yet set on a quiet side-street so close to beautiful Lake Quannapowitt w/ Commons, seasonal Farmer's market & Wakefield's quaint Downtown close by for year-round enjoyment. A truly lovely home!
This property is off market, which means it's not currently listed for sale or rent on Zillow. This may be different from what's available on other websites or public sources.
