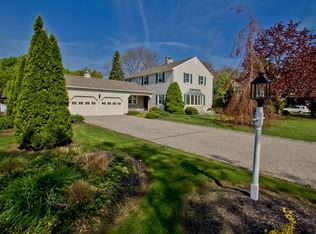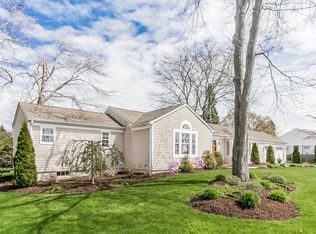Sold for $1,250,000
$1,250,000
35 West Wharf Road, Madison, CT 06443
3beds
1,698sqft
Single Family Residence
Built in 1959
0.26 Acres Lot
$1,440,300 Zestimate®
$736/sqft
$3,243 Estimated rent
Home value
$1,440,300
$1.30M - $1.61M
$3,243/mo
Zestimate® history
Loading...
Owner options
Explore your selling options
What's special
Perfectly positioned between the town of Madison and the LI Sound, and overlooking the Madison golf course, this 1,900 sq ft ranch offers so much more than just location! Enter this three bedroom/two and half bath home to a very large, sunny living/dining room with a gas fireplace and cove lighting, anchored by a large bay window with open western views over the golf course and stretching to the Sound. A spacious open kitchen with an island, providing seating for four, has high-end appliances, including Sub Zero refrigerator, Thermador cooktop, wall oven with warming drawer and microwave. Adjacent is a year round sunroom, with access to the backyard, providing indoor/outdoor living. Two skylights and a vaulted ceiling, accented by shiplap paneling, add to the appeal of this beautiful room. A hallway nicely separates the entertaining spaces from the bedroom wing. An east and north facing corner primary bedroom has a large en-suite bath with walk-in shower. Two additional sunny bedrooms share the hall bath, with jacuzzi tub/shower. The attached two car garage leads to a windowed mudroom with laundry, storage and a built-in desk. Upstairs are two light filled flexible spaces that work perfectly as either a den, playroom or office. A lovely backyard and patio offer ample space for dining, lounging, and activities and there is a nice sized storage shed. Single floor living, golf course views, close to town and beach - a perfect combination!
Zillow last checked: 8 hours ago
Listing updated: October 01, 2024 at 01:00am
Listed by:
Susan Woods 203-215-8676,
William Pitt Sotheby's Int'l 203-245-6700,
Pamela D'Arc 917-509-8315,
William Pitt Sotheby's Int'l
Bought with:
Susan Woods, RES.0757106
William Pitt Sotheby's Int'l
Pamela D'Arc
William Pitt Sotheby's Int'l
Source: Smart MLS,MLS#: 24001469
Facts & features
Interior
Bedrooms & bathrooms
- Bedrooms: 3
- Bathrooms: 3
- Full bathrooms: 2
- 1/2 bathrooms: 1
Primary bedroom
- Features: Full Bath, Walk-In Closet(s), Hardwood Floor
- Level: Main
- Area: 140 Square Feet
- Dimensions: 10 x 14
Bedroom
- Features: Built-in Features, Hardwood Floor
- Level: Main
- Area: 120 Square Feet
- Dimensions: 12 x 10
Bedroom
- Features: Hardwood Floor
- Level: Main
- Area: 121 Square Feet
- Dimensions: 11 x 11
Den
- Features: Skylight, Wall/Wall Carpet
- Level: Upper
- Area: 192 Square Feet
- Dimensions: 12 x 16
Dining room
- Features: Vaulted Ceiling(s)
- Level: Main
- Area: 180 Square Feet
- Dimensions: 12 x 15
Kitchen
- Features: Breakfast Bar, Corian Counters, Double-Sink, Kitchen Island, Hardwood Floor
- Level: Main
- Area: 280 Square Feet
- Dimensions: 20 x 14
Living room
- Features: Bay/Bow Window, Vaulted Ceiling(s), Dry Bar, Gas Log Fireplace, Hardwood Floor
- Level: Main
- Area: 475 Square Feet
- Dimensions: 19 x 25
Office
- Features: Skylight, Vaulted Ceiling(s), Hardwood Floor
- Level: Upper
- Area: 204 Square Feet
- Dimensions: 12 x 17
Sun room
- Features: Skylight, Ceiling Fan(s), Tile Floor
- Level: Main
- Area: 195 Square Feet
- Dimensions: 13 x 15
Heating
- Forced Air, Natural Gas
Cooling
- Central Air
Appliances
- Included: Electric Cooktop, Oven, Microwave, Subzero, Dishwasher, Washer, Dryer, Water Heater
- Laundry: Main Level
Features
- Wired for Data, Open Floorplan
- Basement: Crawl Space
- Attic: Storage,Floored,Access Via Hatch
- Number of fireplaces: 1
Interior area
- Total structure area: 1,698
- Total interior livable area: 1,698 sqft
- Finished area above ground: 1,698
Property
Parking
- Total spaces: 2
- Parking features: Attached, Garage Door Opener
- Attached garage spaces: 2
Features
- Patio & porch: Patio
- Exterior features: Garden, Underground Sprinkler
- Has view: Yes
- View description: Golf Course, Water
- Has water view: Yes
- Water view: Water
- Waterfront features: Walk to Water
Lot
- Size: 0.26 Acres
- Features: Wooded, Level, Landscaped
Details
- Additional structures: Shed(s)
- Parcel number: 1154736
- Zoning: R-4
Construction
Type & style
- Home type: SingleFamily
- Architectural style: Ranch
- Property subtype: Single Family Residence
Materials
- Brick
- Foundation: Concrete Perimeter
- Roof: Asphalt
Condition
- New construction: No
- Year built: 1959
Utilities & green energy
- Sewer: Septic Tank
- Water: Public
- Utilities for property: Underground Utilities
Community & neighborhood
Community
- Community features: Near Public Transport, Golf, Library, Medical Facilities, Playground, Public Rec Facilities, Tennis Court(s)
Location
- Region: Madison
Price history
| Date | Event | Price |
|---|---|---|
| 5/31/2024 | Sold | $1,250,000-10.4%$736/sqft |
Source: | ||
| 5/21/2024 | Pending sale | $1,395,000$822/sqft |
Source: | ||
| 4/4/2024 | Listed for sale | $1,395,000+400%$822/sqft |
Source: | ||
| 1/19/2000 | Sold | $279,000$164/sqft |
Source: Public Record Report a problem | ||
Public tax history
| Year | Property taxes | Tax assessment |
|---|---|---|
| 2025 | $17,022 +2% | $758,900 +0% |
| 2024 | $16,691 +4.4% | $758,700 +42.3% |
| 2023 | $15,983 +1.9% | $533,300 |
Find assessor info on the county website
Neighborhood: Madison Center
Nearby schools
GreatSchools rating
- 10/10J. Milton Jeffrey Elementary SchoolGrades: K-3Distance: 1.5 mi
- 9/10Walter C. Polson Upper Middle SchoolGrades: 6-8Distance: 1.5 mi
- 10/10Daniel Hand High SchoolGrades: 9-12Distance: 1.4 mi
Schools provided by the listing agent
- High: Daniel Hand
Source: Smart MLS. This data may not be complete. We recommend contacting the local school district to confirm school assignments for this home.
Get pre-qualified for a loan
At Zillow Home Loans, we can pre-qualify you in as little as 5 minutes with no impact to your credit score.An equal housing lender. NMLS #10287.
Sell with ease on Zillow
Get a Zillow Showcase℠ listing at no additional cost and you could sell for —faster.
$1,440,300
2% more+$28,806
With Zillow Showcase(estimated)$1,469,106

