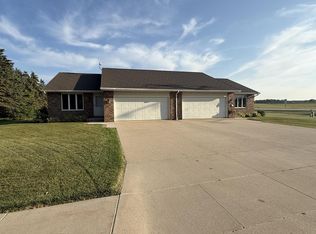Closed
$325,000
35 West Samz ROAD, Mishicot, WI 54228
5beds
3,147sqft
Single Family Residence
Built in 1900
3.05 Acres Lot
$361,900 Zestimate®
$103/sqft
$2,384 Estimated rent
Home value
$361,900
$282,000 - $467,000
$2,384/mo
Zestimate® history
Loading...
Owner options
Explore your selling options
What's special
Preserved in Time! - Classic 2 story brick house offering partially open staircase, wood columns, French doors and more, all beautifully preserved. Kitchen has been updated to modern standards including, oak cabinetry, dishwasher and modern refrigerator accommodations. Formal dining room off kitchen is the perfect compliment to an east facing sitting room. Spacious living room with wood burning fireplace offers plenty of room for family gathering occasions! Bedroom configuration is MBR on the first floor with 4 BRs upstairs. Spacious upper level bath has a walk-in shower. The house is equipped with an outdoor wood burning system that assists the hot water heating system. Large 4 car garage plus additional buildings for storage. 3 spacious acres of land tops this country property off!
Zillow last checked: 8 hours ago
Listing updated: June 24, 2024 at 03:51am
Listed by:
Henry Grant 920-901-2434,
RE/MAX Port Cities Realtors
Bought with:
Henry Grant
Source: WIREX MLS,MLS#: 1870364 Originating MLS: Metro MLS
Originating MLS: Metro MLS
Facts & features
Interior
Bedrooms & bathrooms
- Bedrooms: 5
- Bathrooms: 2
- Full bathrooms: 1
- 1/2 bathrooms: 1
- Main level bedrooms: 1
Primary bedroom
- Level: Main
- Area: 154
- Dimensions: 14 x 11
Bedroom 2
- Level: Upper
- Area: 154
- Dimensions: 14 x 11
Bedroom 3
- Level: Upper
- Area: 140
- Dimensions: 14 x 10
Bedroom 4
- Level: Upper
- Area: 130
- Dimensions: 13 x 10
Bedroom 5
- Level: Upper
- Area: 140
- Dimensions: 14 x 10
Bathroom
- Features: Shower Stall
Dining room
- Level: Main
- Area: 224
- Dimensions: 16 x 14
Family room
- Level: Main
- Area: 196
- Dimensions: 14 x 14
Kitchen
- Level: Main
- Area: 238
- Dimensions: 17 x 14
Living room
- Level: Main
- Area: 360
- Dimensions: 24 x 15
Heating
- Oil, Zoned
Appliances
- Included: Dishwasher, Dryer, Microwave, Range, Refrigerator, Washer, Water Softener
Features
- Basement: Full
Interior area
- Total structure area: 3,147
- Total interior livable area: 3,147 sqft
Property
Parking
- Total spaces: 4
- Parking features: Detached, 4 Car
- Garage spaces: 4
Features
- Levels: Two
- Stories: 2
- Patio & porch: Deck
Lot
- Size: 3.05 Acres
Details
- Additional structures: Barn(s)
- Parcel number: 01300800200000
- Zoning: Exclusive Ag
- Special conditions: Arms Length
Construction
Type & style
- Home type: SingleFamily
- Architectural style: Colonial,Farmhouse/National Folk,Tudor/Provincial,Victorian/Federal
- Property subtype: Single Family Residence
Materials
- Brick, Brick/Stone, Wood Siding
Condition
- 21+ Years
- New construction: No
- Year built: 1900
Utilities & green energy
- Sewer: Septic Tank
- Water: Well
Community & neighborhood
Location
- Region: Mishicot
- Municipality: Mishicot
Price history
| Date | Event | Price |
|---|---|---|
| 6/24/2024 | Sold | $325,000-1.5%$103/sqft |
Source: | ||
| 4/12/2024 | Contingent | $329,900$105/sqft |
Source: | ||
| 4/7/2024 | Listed for sale | $329,900$105/sqft |
Source: | ||
Public tax history
Tax history is unavailable.
Neighborhood: 54228
Nearby schools
GreatSchools rating
- 6/10Schultz Elementary SchoolGrades: PK-5Distance: 1.3 mi
- 8/10Mishicot Middle SchoolGrades: 6-8Distance: 1.2 mi
- 4/10Mishicot High SchoolGrades: 9-12Distance: 1.2 mi
Schools provided by the listing agent
- Elementary: Schultz
- Middle: Mishicot
- High: Mishicot
- District: Mishicot
Source: WIREX MLS. This data may not be complete. We recommend contacting the local school district to confirm school assignments for this home.

Get pre-qualified for a loan
At Zillow Home Loans, we can pre-qualify you in as little as 5 minutes with no impact to your credit score.An equal housing lender. NMLS #10287.
