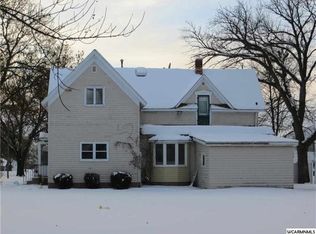Closed
$15,000
35 W Rooney Ave, Appleton, MN 56208
5beds
3,027sqft
Single Family Residence
Built in 1890
0.15 Square Feet Lot
$-- Zestimate®
$5/sqft
$1,768 Estimated rent
Home value
Not available
Estimated sales range
Not available
$1,768/mo
Zestimate® history
Loading...
Owner options
Explore your selling options
What's special
This 5 Bedroom, 2- Bath home offers plenty of potential and character. Featuring many unique details. Purchased through a foreclosure sale. The property has remained winterized. Being sold AS IS, giving you a chance to restore or renovate to your vision. Bonus: 65' x 50' corner lot is also for sale- ideal for added value or future development
*Previously the home and empty lot had been listed together
Zillow last checked: 8 hours ago
Listing updated: September 02, 2025 at 12:05pm
Listed by:
Terri Collins 320-226-6086,
Hughes Real Estate and Auction
Bought with:
Terri Collins
Hughes Real Estate and Auction
Source: NorthstarMLS as distributed by MLS GRID,MLS#: 6751948
Facts & features
Interior
Bedrooms & bathrooms
- Bedrooms: 5
- Bathrooms: 2
- Full bathrooms: 2
Bedroom 1
- Level: Main
- Area: 154 Square Feet
- Dimensions: 14 x 11
Bedroom 2
- Level: Upper
- Area: 198 Square Feet
- Dimensions: 11 x 18
Bedroom 3
- Level: Upper
- Area: 195 Square Feet
- Dimensions: 13 x 15
Bedroom 4
- Level: Upper
- Area: 234 Square Feet
- Dimensions: 18 x 13
Bedroom 5
- Level: Upper
- Area: 156 Square Feet
- Dimensions: 13 x 12
Bathroom
- Level: Main
- Area: 56 Square Feet
- Dimensions: 7 x 8
Bathroom
- Level: Upper
- Area: 40 Square Feet
- Dimensions: 5 x 8
Den
- Level: Main
- Area: 112 Square Feet
- Dimensions: 14 x 8
Dining room
- Level: Main
- Area: 169 Square Feet
- Dimensions: 13 x 13
Foyer
- Level: Main
- Area: 72 Square Feet
- Dimensions: 8 x 9
Kitchen
- Level: Main
- Area: 153 Square Feet
- Dimensions: 17 x 9
Living room
- Level: Main
- Area: 320 Square Feet
- Dimensions: 16 x 20
Storage
- Level: Basement
- Area: 280 Square Feet
- Dimensions: 20 x 14
Utility room
- Level: Basement
- Area: 336 Square Feet
- Dimensions: 24 x 14
Heating
- Forced Air
Cooling
- Central Air
Features
- Basement: Daylight,Egress Window(s),Storage Space,Unfinished
Interior area
- Total structure area: 3,027
- Total interior livable area: 3,027 sqft
- Finished area above ground: 2,227
- Finished area below ground: 0
Property
Parking
- Total spaces: 1
- Parking features: Detached, Gravel
- Garage spaces: 1
- Details: Garage Dimensions (22 x 14)
Accessibility
- Accessibility features: None
Features
- Levels: Two
- Stories: 2
Lot
- Size: 0.15 sqft
- Dimensions: 133 x 50
- Features: Corner Lot, Many Trees
Details
- Additional structures: Additional Garage
- Foundation area: 800
- Parcel number: 220171000
- Zoning description: Residential-Single Family
Construction
Type & style
- Home type: SingleFamily
- Property subtype: Single Family Residence
Materials
- Wood Siding, Frame
- Roof: Age Over 8 Years
Condition
- Age of Property: 135
- New construction: No
- Year built: 1890
Utilities & green energy
- Electric: Fuses
- Gas: Natural Gas
- Sewer: City Sewer/Connected
- Water: City Water/Connected
Community & neighborhood
Location
- Region: Appleton
HOA & financial
HOA
- Has HOA: No
Other
Other facts
- Road surface type: Paved
Price history
| Date | Event | Price |
|---|---|---|
| 9/2/2025 | Sold | $15,000-31.8%$5/sqft |
Source: | ||
| 8/19/2025 | Pending sale | $22,000$7/sqft |
Source: | ||
| 7/9/2025 | Listed for sale | $22,000-37.1%$7/sqft |
Source: | ||
| 7/9/2025 | Listing removed | $35,000$12/sqft |
Source: | ||
| 5/26/2025 | Price change | $35,000-22.2%$12/sqft |
Source: | ||
Public tax history
| Year | Property taxes | Tax assessment |
|---|---|---|
| 2024 | $50 -85.7% | $37,000 +0.8% |
| 2023 | $350 +600% | $36,700 +27.4% |
| 2022 | $50 | $28,800 +19.5% |
Find assessor info on the county website
Neighborhood: 56208
Nearby schools
GreatSchools rating
- 2/10Appleton Elementary SchoolGrades: PK-4Distance: 0.3 mi
- 6/10Lac Qui Parle Valley SecondaryGrades: 7-12Distance: 9 mi
- 3/10Lac Qui Parle Valley Middle SchoolGrades: 5-6Distance: 9 mi
