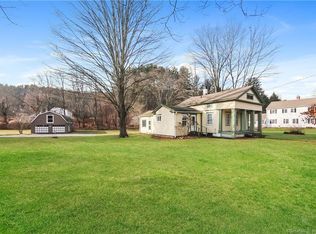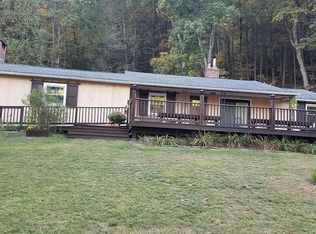Sold for $550,000 on 08/22/24
$550,000
35 West River Road, Barkhamsted, CT 06065
3beds
2,337sqft
Single Family Residence
Built in 1800
8.4 Acres Lot
$585,500 Zestimate®
$235/sqft
$4,595 Estimated rent
Home value
$585,500
$492,000 - $703,000
$4,595/mo
Zestimate® history
Loading...
Owner options
Explore your selling options
What's special
A wonderful opportunity to own a beautiful home with the perfect blend of antique charm and modern conveniences with views of the Farmington River. Nature abounds here with 8.4 scenic acres including an orchard with pear, plum, peach, apple and blueberry trees as well as gorgeous perennial gardens where you can enjoy the scenic grounds from the screened in porch. The barn/garage which fits the character of the home and location, features 3 bays, a workshop and shed. The interior of this gem is perfect for multigenerational living with the ability to use the first floor family room as a 4th bedroom and features a full bath that is wheelchair accessible and other features to ensure full accesibility. The first floor has been fully renovated (except the dining room). Additional features include remodeled bathrooms, 2 fireplaces, window replacement throughout the home (except for 1 window) within the last 10 years, propane insert for the fireplace, gorgeous wide plank pine flooring, generator, new flooring in multiple rooms,new stairwell to the second floor, additional insulation,and a gorgeous primary bedroom addition. Remote work is a dream overlooking the gorgeous grounds from the second floor. All of this and conveniently located to Ski Sundown, the Farmington River and shopping and dining on Route 44.
Zillow last checked: 8 hours ago
Listing updated: October 01, 2024 at 01:30am
Listed by:
Carol Cole 860-212-0687,
Carol Cole Real Estate, LLC 860-212-0687
Bought with:
Linda C. King, RES.0362879
Berkshire Hathaway NE Prop.
Source: Smart MLS,MLS#: 24032241
Facts & features
Interior
Bedrooms & bathrooms
- Bedrooms: 3
- Bathrooms: 3
- Full bathrooms: 3
Primary bedroom
- Features: Remodeled, Built-in Features, Full Bath, Hardwood Floor
- Level: Upper
Bedroom
- Features: Hardwood Floor
- Level: Upper
Bedroom
- Features: Hardwood Floor
- Level: Upper
Dining room
- Features: Wide Board Floor
- Level: Main
Family room
- Features: Bookcases, Fireplace, Hardwood Floor
- Level: Main
Kitchen
- Features: Remodeled
- Level: Main
Living room
- Features: Fireplace, Wide Board Floor
- Level: Main
Heating
- Hot Water, Oil
Cooling
- Window Unit(s)
Appliances
- Included: Oven/Range, Range Hood, Refrigerator, Dishwasher, Washer, Dryer, Water Heater
- Laundry: Main Level
Features
- Wired for Data
- Windows: Thermopane Windows
- Basement: Partial,Unfinished
- Attic: Access Via Hatch
- Number of fireplaces: 2
- Fireplace features: Insert
Interior area
- Total structure area: 2,337
- Total interior livable area: 2,337 sqft
- Finished area above ground: 2,337
Property
Parking
- Total spaces: 3
- Parking features: Detached, Garage Door Opener
- Garage spaces: 3
Accessibility
- Accessibility features: Accessible Bath, Bath Grab Bars, Raised Toilet
Features
- Patio & porch: Porch
- Exterior features: Fruit Trees, Rain Gutters, Garden, Stone Wall
- Has view: Yes
- View description: Water
- Has water view: Yes
- Water view: Water
- Waterfront features: Walk to Water, Access
Lot
- Size: 8.40 Acres
- Features: Wooded, Level, Sloped, Cleared, Landscaped
Details
- Additional structures: Shed(s), Barn(s)
- Parcel number: 794212
- Zoning: PVC
- Other equipment: Generator
Construction
Type & style
- Home type: SingleFamily
- Architectural style: Antique
- Property subtype: Single Family Residence
Materials
- Clapboard
- Foundation: Stone
- Roof: Asphalt
Condition
- New construction: No
- Year built: 1800
Utilities & green energy
- Sewer: Septic Tank
- Water: Well
Green energy
- Energy efficient items: Insulation, Windows
Community & neighborhood
Location
- Region: Barkhamsted
- Subdivision: Pleasant Valley
Price history
| Date | Event | Price |
|---|---|---|
| 8/22/2024 | Sold | $550,000+15.8%$235/sqft |
Source: | ||
| 7/24/2024 | Pending sale | $475,000$203/sqft |
Source: | ||
| 7/13/2024 | Listed for sale | $475,000$203/sqft |
Source: | ||
Public tax history
| Year | Property taxes | Tax assessment |
|---|---|---|
| 2025 | $8,106 -0.6% | $319,500 +0.3% |
| 2024 | $8,155 +13.2% | $318,560 +50.1% |
| 2023 | $7,203 +1.5% | $212,230 |
Find assessor info on the county website
Neighborhood: 06063
Nearby schools
GreatSchools rating
- 7/10Barkhamsted Elementary SchoolGrades: K-6Distance: 2.5 mi
- 6/10Northwestern Regional Middle SchoolGrades: 7-8Distance: 2.7 mi
- 8/10Northwestern Regional High SchoolGrades: 9-12Distance: 2.7 mi
Schools provided by the listing agent
- Elementary: Barkhamsted
Source: Smart MLS. This data may not be complete. We recommend contacting the local school district to confirm school assignments for this home.

Get pre-qualified for a loan
At Zillow Home Loans, we can pre-qualify you in as little as 5 minutes with no impact to your credit score.An equal housing lender. NMLS #10287.
Sell for more on Zillow
Get a free Zillow Showcase℠ listing and you could sell for .
$585,500
2% more+ $11,710
With Zillow Showcase(estimated)
$597,210
