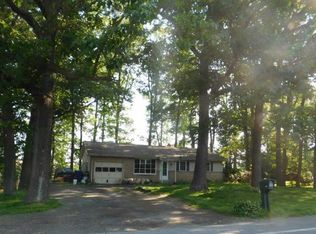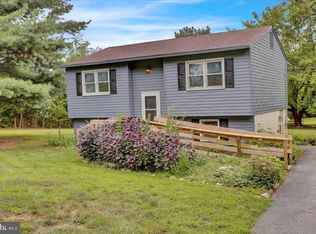This 2018 top to bottom totally renovated home is the one you have been looking for! Enter the home and be welcomed into a brand new open floor plan. Spacious living room, hardwood floors, plush carpeted bedrooms, contemporary paint, brand new windows and doors, new roof and siding, new HVAC and much more! A step away the living room flows into a spacious state-of-the-art chefs kitchen. The kitchen boasts stainless steel appliances, a large island, white soft-close cabinets, granite countertops, pendant lighting, and more! Past the kitchen and dining room you will have access to the rear deck where you can enjoy your morning coffee or entertain the guests. The first floor also has 3 bedrooms and 2 full bathrooms including a master. The lower level has been completely finished to include a full walkout. Here you will find the fourth bedroom, powder room, spacious storage room, laundry room and a large open area ideal for all your entertainment. Directly adjacent from the house sits a large 12X24 detached garage for all your storage needs. You will be amazed at the abundance of natural light that fills this house throughout the day including the entire lower level. Located near parks, shopping centers, schools, and major highways you will never feel far from anything. This house sits on a secluded 1 acre lot and has plenty of privacy. Come see this home today! Area: Elverson Borough
This property is off market, which means it's not currently listed for sale or rent on Zillow. This may be different from what's available on other websites or public sources.

