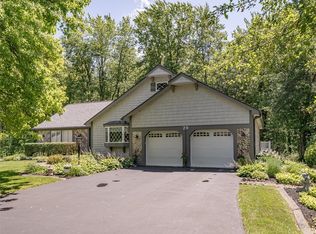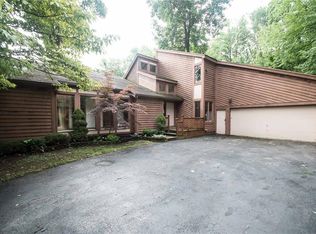MUST SEE INSIDE! Not a Drive-by. This home was built for those who appreciate quality! Step inside and be prepared to be surprised. 2200+ SqFt. Stunning, Mint, Move-in Condition. Rarely available, solar-passive home offers tons of windows, bright and airy. Cathedral ceiling, skylights, Vermont casting WB stove. Open floor plan offers gourmet kitchen, dining, living room with sliders to enclosed porch/greenhouse w/custom Hot Tub (5' deep). 1st floor Master suite. Hardwood & ceramic flooring. Upstairs are 2 large additional bedrooms w/gorgeous updated full bath. Closets & tons of storage throughout. Finished basement. Deck, Shed and Professionally landscaped backing to 17 acres of woods. Pristine Condition! Cul-de-sac location with no through traffic. You will LOVE it!
This property is off market, which means it's not currently listed for sale or rent on Zillow. This may be different from what's available on other websites or public sources.

