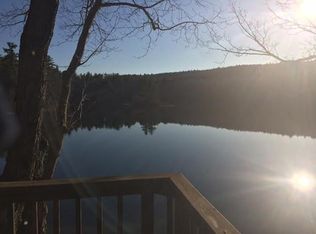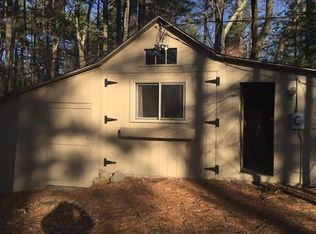Sold for $690,000
$690,000
35 Vinton Pond Rd, Townsend, MA 01474
2beds
1,688sqft
Single Family Residence
Built in 2015
0.32 Acres Lot
$689,400 Zestimate®
$409/sqft
$2,405 Estimated rent
Home value
$689,400
$634,000 - $745,000
$2,405/mo
Zestimate® history
Loading...
Owner options
Explore your selling options
What's special
Surrounded by Over 3,500 Acres of Protected Forest Land between Willard Brook State Forest & Pearl Hill State Park, This 2015 Custom-Built Contemporary, 2 Bed, 1.5 1.5-Bath Home is a Rare Retreat offering Comfort, Character, & Incredible Natural Beauty. Enjoy Frontage on a Natural Spring-Fed Pond—Ideal for Swimming, Kayaking, Fishing, or Simply Soaking in the Peaceful Views. Inside, the Open Layout Features Radiant Floors w/a HE Buderus Propane Furnace, Floor-Unit Mini Splits (AC too), & a Real Wood Stove. The Kitchen is Warm and Inviting with Solid Wood Cabinetry, SS Appliances, & Gas Stove. The Large Enclosed Porch on the Back of the Home is Perfect for Starting & Ending Your Day. Upstairs, a Private Deck off the Primary and a Charming Loft in the Second Bedroom offer Added Space & Charm with Hardwood Floors. A Small Fenced Yard, 2 Outbuildings, Beautiful Beach, Fruit Trees & Bushes, Trails, Wildlife, and Scenic Beauty Surround You Here—This is True New England Lake Life.
Zillow last checked: 8 hours ago
Listing updated: May 20, 2025 at 07:25am
Listed by:
Dylan Maclean 978-270-9713,
Foster-Healey Real Estate 978-537-8301
Bought with:
Pamela Bakaysa Conway
Coldwell Banker Realty - New England Home Office
Source: MLS PIN,MLS#: 73355886
Facts & features
Interior
Bedrooms & bathrooms
- Bedrooms: 2
- Bathrooms: 2
- Full bathrooms: 1
- 1/2 bathrooms: 1
- Main level bathrooms: 1
Primary bedroom
- Features: Cathedral Ceiling(s), Ceiling Fan(s), Walk-In Closet(s), Flooring - Hardwood, Window(s) - Bay/Bow/Box, Window(s) - Picture, Balcony / Deck, Balcony - Exterior, Exterior Access
- Level: Second
- Area: 207.68
- Dimensions: 17.6 x 11.8
Bedroom 2
- Features: Ceiling Fan(s), Vaulted Ceiling(s), Closet, Flooring - Hardwood, Lighting - Overhead, Decorative Molding
- Level: Second
- Area: 220.16
- Dimensions: 12.8 x 17.2
Primary bathroom
- Features: No
Bathroom 1
- Features: Bathroom - Half, Recessed Lighting, Lighting - Sconce
- Level: Main,First
- Area: 25.07
- Dimensions: 4.11 x 6.1
Bathroom 2
- Features: Bathroom - Full
- Level: Second
- Area: 58.56
- Dimensions: 9.6 x 6.1
Dining room
- Features: Flooring - Stone/Ceramic Tile, Recessed Lighting, Slider, Decorative Molding
- Level: Main,First
- Area: 154.02
- Dimensions: 15.1 x 10.2
Kitchen
- Features: Flooring - Stone/Ceramic Tile, Dining Area, Countertops - Stone/Granite/Solid, Breakfast Bar / Nook, Cabinets - Upgraded, Country Kitchen, Open Floorplan, Recessed Lighting, Stainless Steel Appliances, Peninsula, Lighting - Pendant, Decorative Molding
- Level: Main,First
- Area: 130.56
- Dimensions: 12.8 x 10.2
Living room
- Features: Flooring - Stone/Ceramic Tile, Deck - Exterior, Exterior Access, High Speed Internet Hookup, Open Floorplan, Recessed Lighting, Slider, Decorative Molding
- Level: Main,First
- Area: 224.9
- Dimensions: 13 x 17.3
Heating
- Baseboard, Radiant, Electric, Propane, Wood, Wood Stove, Ductless
Cooling
- Ductless, Whole House Fan
Appliances
- Included: Water Heater, Range, Dishwasher, Microwave, Refrigerator, Washer, Dryer, Water Treatment, Plumbed For Ice Maker
- Laundry: Sink, In Basement, Washer Hookup
Features
- Slider, Closet/Cabinets - Custom Built, Open Floorplan, Sun Room, Mud Room, Entry Hall
- Flooring: Tile, Hardwood, Flooring - Stone/Ceramic Tile
- Doors: Insulated Doors, Storm Door(s)
- Windows: Insulated Windows, Storm Window(s), Screens
- Basement: Full,Radon Remediation System,Concrete,Unfinished
- Number of fireplaces: 1
- Fireplace features: Living Room
Interior area
- Total structure area: 1,688
- Total interior livable area: 1,688 sqft
- Finished area above ground: 1,688
Property
Parking
- Total spaces: 5
- Parking features: Paved Drive, Off Street, Paved
- Uncovered spaces: 5
Features
- Patio & porch: Deck - Exterior, Porch, Porch - Enclosed, Deck, Patio, Enclosed, Covered
- Exterior features: Porch, Porch - Enclosed, Deck, Patio, Patio - Enclosed, Covered Patio/Deck, Balcony, Storage, Professional Landscaping, Decorative Lighting, Screens, Fenced Yard, Fruit Trees, Garden, Stone Wall
- Fencing: Fenced/Enclosed,Fenced
- Has view: Yes
- View description: Scenic View(s), Water, Lake, Pond, Private Water View
- Has water view: Yes
- Water view: Lake,Pond,Private,Water
- Waterfront features: Waterfront, Lake, Pond, Frontage, Access, Direct Access, Private, Beach Access, Lake/Pond, Direct Access, Frontage, 0 to 1/10 Mile To Beach, Beach Ownership(Private)
Lot
- Size: 0.32 Acres
- Features: Cul-De-Sac, Cleared, Gentle Sloping
Details
- Parcel number: M:0002 B:0003 L:0000,803256
- Zoning: RA3
Construction
Type & style
- Home type: SingleFamily
- Architectural style: Contemporary,Craftsman
- Property subtype: Single Family Residence
Materials
- Frame, Conventional (2x4-2x6)
- Foundation: Concrete Perimeter
- Roof: Shingle,Rubber
Condition
- Year built: 2015
Utilities & green energy
- Electric: Circuit Breakers, 200+ Amp Service, Generator Connection
- Sewer: Private Sewer
- Water: Private
- Utilities for property: for Gas Range, Washer Hookup, Icemaker Connection, Generator Connection
Green energy
- Energy efficient items: Thermostat
Community & neighborhood
Community
- Community features: Park, Walk/Jog Trails, Bike Path, Conservation Area, House of Worship, Private School, Public School, T-Station
Location
- Region: Townsend
Other
Other facts
- Road surface type: Paved
Price history
| Date | Event | Price |
|---|---|---|
| 5/19/2025 | Sold | $690,000-1.4%$409/sqft |
Source: MLS PIN #73355886 Report a problem | ||
| 4/7/2025 | Listed for sale | $700,000+525%$415/sqft |
Source: MLS PIN #73355886 Report a problem | ||
| 10/3/2014 | Sold | $112,000-11.8%$66/sqft |
Source: Public Record Report a problem | ||
| 8/6/2014 | Pending sale | $127,000$75/sqft |
Source: Keller Williams Realty North Central #71662784 Report a problem | ||
| 6/25/2014 | Price change | $127,000-2.3%$75/sqft |
Source: Keller Williams Realty North Central #71662784 Report a problem | ||
Public tax history
| Year | Property taxes | Tax assessment |
|---|---|---|
| 2025 | $6,215 +0.8% | $428,000 |
| 2024 | $6,167 +8.5% | $428,000 +14.9% |
| 2023 | $5,684 +4.5% | $372,500 +20.6% |
Find assessor info on the county website
Neighborhood: 01474
Nearby schools
GreatSchools rating
- 5/10Spaulding Memorial SchoolGrades: K-4Distance: 2.9 mi
- 4/10Hawthorne Brook Middle SchoolGrades: 5-8Distance: 3.5 mi
- 8/10North Middlesex Regional High SchoolGrades: 9-12Distance: 5.3 mi
Schools provided by the listing agent
- Elementary: Spaulding Memor
- Middle: Hawthorne Brook
- High: North Middlesex
Source: MLS PIN. This data may not be complete. We recommend contacting the local school district to confirm school assignments for this home.
Get a cash offer in 3 minutes
Find out how much your home could sell for in as little as 3 minutes with a no-obligation cash offer.
Estimated market value$689,400
Get a cash offer in 3 minutes
Find out how much your home could sell for in as little as 3 minutes with a no-obligation cash offer.
Estimated market value
$689,400

