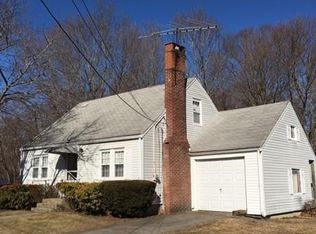Come see Weymouth's hidden gem of a home located less than a mile from the MBTA commuter rail! This cape has had the interior freshly painted and features beautiful hardwood flooring throughout the first floor along with two well sized bedrooms, a full bath and an updated kitchen with stainless steel appliances. Upstairs, Buyers will a large master bedroom featuring a custom closet and skylight! The second floor also includes an incredible bathroom complete with a walk-in tiled steam shower! The owner has also spared no expense in the basement with a wine/bar area, home office and a home cinema room complete with projector, sound system and custom cinema curtains! Outside a retractable awning sits over a large deck that overlooks a fenced in yard and a bonus patio area. Storage is plentiful with two outdoor sheds and and attached garage!
This property is off market, which means it's not currently listed for sale or rent on Zillow. This may be different from what's available on other websites or public sources.
