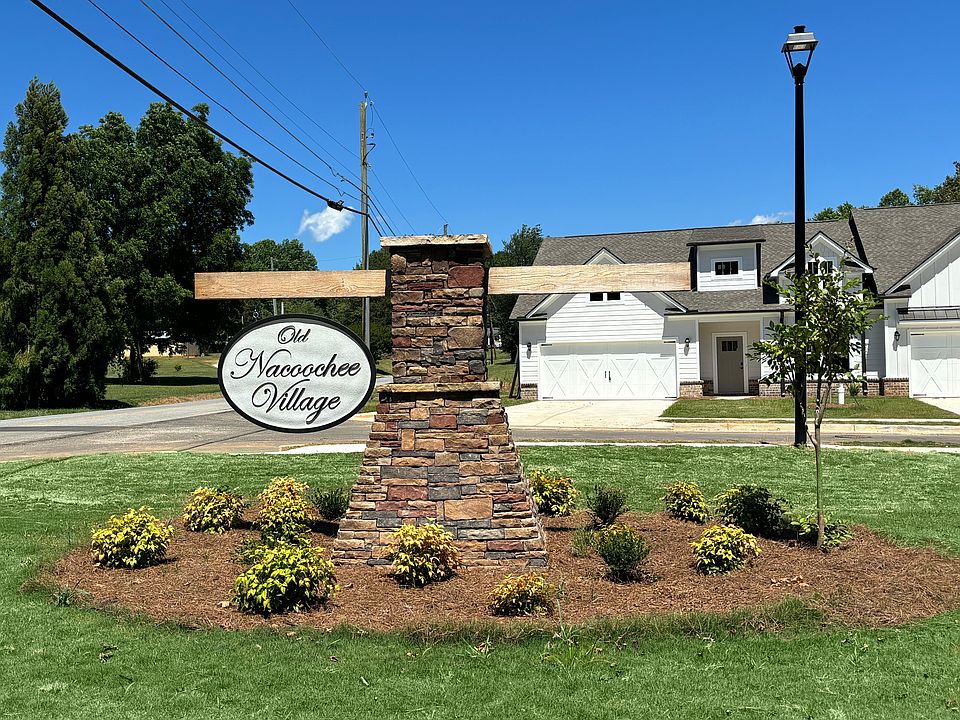** Your Dream Retirement Awaits in Scenic White County! ** Imagine waking up every day in a beautifully designed patio home, nestled in a peaceful 55+ community in Cleveland, Georgia. This is the life you've been dreaming of-a spacious, open-concept, single-level home with a stunning master suite featuring tray ceilings and a luxurious tile shower. With maintenance-free living and stylish luxury vinyl plank flooring throughout, you can focus on enjoying life to the fullest! ** Enjoy the convenience of lawn maintenance included with your HOA dues-just one less thing to worry about, leaving you more time to explore everything this incredible area has to offer. ** Retire in the heart of it all! You'll be surrounded by breathtaking hiking trails, scenic vineyards, and charming downtown Helen, all just a short distance away. Plus, the senior center is only 1.5 miles from your door, offering a variety of fun community activities like bingo nights, karaoke, group exercise classes, talent shows, and so much more! ** This is more than just a home; it's a lifestyle! Picture relaxing mornings, weekends filled with outdoor adventures, and a vibrant community of like-minded neighbors-everything you need for the best years of your life. ** The owners are licensed Real Estate Agents/Brokers in Georgia. Don't wait to start this exciting new chapter-reach out to our listing agent today and make this dream home yours!
Active
$353,999
35 Village Ct #4, Cleveland, GA 30528
2beds
--sqft
Townhouse, Residential
Built in 2024
-- sqft lot
$353,200 Zestimate®
$--/sqft
$1,500/mo HOA
- 58 days
- on Zillow |
- 71 |
- 7 |
Zillow last checked: 7 hours ago
Listing updated: April 30, 2025 at 01:46pm
Listing Provided by:
TEAM COOK,
Cook Real Estate Services,
RONALD YATES,
Cook Real Estate Services
Source: FMLS GA,MLS#: 7534800
Travel times
Schedule tour
Select a date
Facts & features
Interior
Bedrooms & bathrooms
- Bedrooms: 2
- Bathrooms: 2
- Full bathrooms: 2
- Main level bathrooms: 2
- Main level bedrooms: 2
Rooms
- Room types: Laundry
Primary bedroom
- Features: Master on Main
- Level: Master on Main
Bedroom
- Features: Master on Main
Primary bathroom
- Features: Double Vanity, Separate Tub/Shower, Soaking Tub
Dining room
- Features: Open Concept
Kitchen
- Features: Eat-in Kitchen, Kitchen Island, Solid Surface Counters, View to Family Room
Heating
- Central, Electric
Cooling
- Ceiling Fan(s), Central Air
Appliances
- Included: Dishwasher, Microwave
- Laundry: In Hall, Laundry Room
Features
- Double Vanity, Entrance Foyer, High Ceilings 9 ft Main, Open Floorplan, Tray Ceiling(s), Walk-In Closet(s)
- Flooring: Laminate
- Basement: None
- Number of fireplaces: 1
- Fireplace features: Living Room
- Common walls with other units/homes: 2+ Common Walls,No One Above,No One Below
Interior area
- Total structure area: 0
- Finished area above ground: 1,454
- Finished area below ground: 0
Video & virtual tour
Property
Parking
- Total spaces: 2
- Parking features: Attached, Garage, Garage Door Opener
- Attached garage spaces: 2
Accessibility
- Accessibility features: None
Features
- Levels: One
- Stories: 1
- Patio & porch: Patio
- Exterior features: No Dock
- Pool features: None
- Spa features: None
- Fencing: Privacy
- Has view: Yes
- View description: Mountain(s), Trees/Woods
- Waterfront features: None
- Body of water: None
Lot
- Features: Other
Details
- Additional structures: None
- Parcel number: C01A 078
- Special conditions: Standard
- Other equipment: None
- Horse amenities: None
Construction
Type & style
- Home type: Townhouse
- Architectural style: Craftsman,Townhouse
- Property subtype: Townhouse, Residential
- Attached to another structure: Yes
Materials
- Cement Siding, Concrete
- Foundation: Slab
- Roof: Composition
Condition
- New Construction
- New construction: Yes
- Year built: 2024
Details
- Builder name: Cook Residential
- Warranty included: Yes
Utilities & green energy
- Electric: 110 Volts
- Sewer: Public Sewer
- Water: Public
- Utilities for property: Other
Green energy
- Energy efficient items: None
- Energy generation: None
- Water conservation: Low-Flow Fixtures
Community & HOA
Community
- Features: Homeowners Assoc, Sidewalks
- Security: Smoke Detector(s)
- Senior community: Yes
- Subdivision: Old Nacoochee Village
HOA
- Has HOA: Yes
- Services included: Maintenance Grounds
- HOA fee: $1,500 monthly
Location
- Region: Cleveland
Financial & listing details
- Date on market: 3/4/2025
- Ownership: Fee Simple
- Road surface type: Asphalt
About the community
Discover Old Nacoochee Village! A new construction patio home community nestled in scenic White County, Cleveland, Georgia. Perfectly situated near wineries, charming shops, invigorating hiking trails, and the quaint downtown of Helen, this neighborhood offers an unparalleled blend of convenience and serenity. Residents will enjoy easy access to Courthouse Square, just a leisurely stroll away, enhancing the community's appeal with its historical charm and local flavor. Whether relishing the breathtaking mountain views or exploring the cultural delights nearby, this idyllic setting promises a lifestyle of comfort and adventure amidst Georgia's picturesque landscape.
Source: Cook Residential

