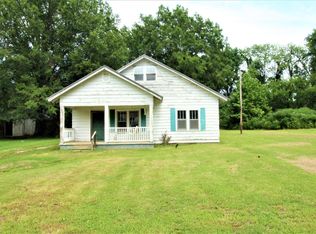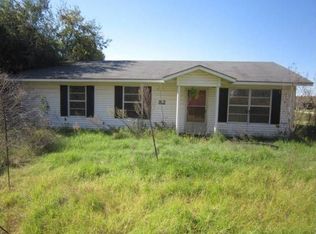Sold for $140,000
$140,000
35 Vick Rd, Bradford, TN 38316
3beds
1,447sqft
Single Family Residence
Built in 1929
1.1 Acres Lot
$157,100 Zestimate®
$97/sqft
$1,112 Estimated rent
Home value
$157,100
Estimated sales range
Not available
$1,112/mo
Zestimate® history
Loading...
Owner options
Explore your selling options
What's special
Welcome to Bradford, this home is situated on 1.1 acres of land! This cozy property boasts 3 bedrooms, 1 bathroom, and a fenced-in backyard, perfect for privacy and security. Additionally, it features an 18x20 workshop for all your DIY projects and hobbies. The circle driveway adds convenience and ample parking space for you and your guests. Inside, you'll find no carpet, ideal for easy maintenance and modern living. The eat-in kitchen is perfect for casual dining and entertaining. The metal roof ensures durability, while the 2022 HVAC and 2015 water heater provide added comfort and efficiency. Don't miss out on this wonderful opportunity to make this house your home!
Zillow last checked: 8 hours ago
Listing updated: June 18, 2024 at 05:38am
Listed by:
Amanda Harvey,
Coldwell Banker Southern Realty
Bought with:
Mason Warrington, 338890
Source: CWTAR,MLS#: 241125
Facts & features
Interior
Bedrooms & bathrooms
- Bedrooms: 3
- Bathrooms: 1
- Full bathrooms: 1
Primary bedroom
- Level: Main
- Area: 182
- Dimensions: 13 x 14
Bedroom
- Level: Main
- Area: 180
- Dimensions: 12 x 15
Bedroom
- Level: Main
- Area: 143
- Dimensions: 11 x 13
Bedroom
- Description: Bedroom 4 Level: -
Bedroom
- Description: Bedroom 5 Level: -
Bedroom
- Description: Bedroom 6 Level: -
Bonus room
- Description: Extra Room 1 Level: -
Bonus room
- Description: Extra Room 2 Level: -
Bonus room
- Description: Extra Room 3 Level: -
Bonus room
- Description: Extra Room 4 Level: -
Bonus room
- Description: Extra Room 5 Level: -
Bonus room
- Description: Extra Room 6 Level: -
Bonus room
- Description: Bonus Room Level: -
Den
- Description: Den Level: -
Dining room
- Level: Main
- Area: 108
- Dimensions: 9 x 12
Exercise room
- Description: Exercise Room Level: -
Game room
- Description: Rec Room Level: -
Great room
- Description: Great Room Level: -
Hearth room
- Description: Hearth Room Level: -
Other
- Description: Keeping Room Level: -
Kitchen
- Level: Main
- Area: 144
- Dimensions: 12 x 12
Laundry
- Level: Main
- Area: 144
- Dimensions: 6 x 24
Living room
- Level: Main
- Area: 270
- Dimensions: 15 x 18
Media room
- Description: Media Room Level: -
Office
- Description: Office Level: -
Sun room
- Description: Sun Room Level: -
Heating
- Heat Pump
Cooling
- Central Air, Electric
Appliances
- Included: Electric Oven, Electric Range, Electric Water Heater, Microwave, Refrigerator, Water Heater
- Laundry: Washer Hookup
Features
- Blown/Textured Ceilings, Eat-in Kitchen, Entrance Foyer, Laminate Counters
- Flooring: Laminate
- Windows: Blinds, Wood Frames
- Basement: Crawl Space
Interior area
- Total structure area: 1,447
- Total interior livable area: 1,447 sqft
Property
Features
- Levels: One
- Pool features: None
- Fencing: Wire,Wood
Lot
- Size: 1.10 Acres
- Dimensions: 1.1ac
Details
- Additional structures: Workshop
- Parcel number: 044.00
- Special conditions: Standard
Construction
Type & style
- Home type: SingleFamily
- Property subtype: Single Family Residence
Materials
- Vinyl Siding, Wood Siding
- Roof: Metal
Condition
- false
- New construction: No
- Year built: 1929
Utilities & green energy
- Sewer: Septic Tank
- Water: Public
Community & neighborhood
Location
- Region: Bradford
- Subdivision: None
HOA & financial
HOA
- Has HOA: No
Other
Other facts
- Listing terms: Conventional,FHA,VA Loan
- Road surface type: Paved
Price history
| Date | Event | Price |
|---|---|---|
| 4/26/2024 | Sold | $140,000-15.2%$97/sqft |
Source: | ||
| 3/21/2024 | Pending sale | $165,000$114/sqft |
Source: | ||
| 3/17/2024 | Listed for sale | $165,000+37.6%$114/sqft |
Source: | ||
| 8/19/2022 | Sold | $119,900$83/sqft |
Source: Public Record Report a problem | ||
| 7/16/2022 | Pending sale | $119,900$83/sqft |
Source: | ||
Public tax history
| Year | Property taxes | Tax assessment |
|---|---|---|
| 2025 | $566 +5.4% | $26,700 +5.4% |
| 2024 | $537 -19% | $25,325 +17.8% |
| 2023 | $663 +126.8% | $21,500 +121.6% |
Find assessor info on the county website
Neighborhood: 38316
Nearby schools
GreatSchools rating
- 6/10Bradford Elementary SchoolGrades: PK-6Distance: 3.5 mi
- 6/10Bradford High SchoolGrades: 6-12Distance: 3.6 mi

Get pre-qualified for a loan
At Zillow Home Loans, we can pre-qualify you in as little as 5 minutes with no impact to your credit score.An equal housing lender. NMLS #10287.

