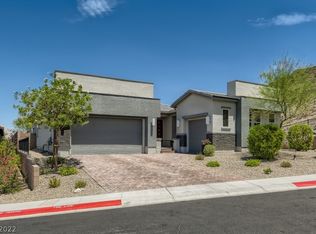Closed
$1,100,000
35 Via Rizzuto, Henderson, NV 89011
4beds
3,123sqft
Single Family Residence
Built in 2018
8,712 Square Feet Lot
$1,100,100 Zestimate®
$352/sqft
$3,326 Estimated rent
Home value
$1,100,100
$1.00M - $1.20M
$3,326/mo
Zestimate® history
Loading...
Owner options
Explore your selling options
What's special
Imagine stepping into a stunning 1 story sanctuary nestled within a breathtaking desert oasis. Home is perfectly positioned to offer unrivaled strip & mtn views w/3125 sq ft, 4 bed, 3.5 bath, 2-car garage w/Strip views & backs to mountain. Inside, high ceilings & open floorplan enhance the airy feel, while the floor-to-ceiling windows frame the striking desert landscape w/luxury vinyl plank floors & carpeted bedrooms. Gourmet chef kitchen w/island/breakfast bar w/quartz, cherry cabinets w/pull-outs, SS appliances, tile backsplash, walk-in pantry, that flows into the living space w/multi slider where sleek fireplace provides warmth on cool nights. Formal dining w/wet bar w/quartz, wine fridge. Primary suite: drop ceiling, fan, slider w/full Strip/mtn views. Bath: tub, tile shower, dual sinks w/quartz, walk-in closet w/built-ins. Casita (Bed 2) has private entry, bath, closet w/built-ins, cabinets/sink, fan. Backyard: extended patio, desert landscaping, synthetic grass. Resort lifestyle
Zillow last checked: 8 hours ago
Listing updated: December 06, 2025 at 11:37am
Listed by:
Denise M. Gubler S.0052803 (702)496-2830,
Signature Real Estate Group
Bought with:
Rebecca Ashby, S.0174843
Signature Real Estate Group
Source: LVR,MLS#: 2687508 Originating MLS: Greater Las Vegas Association of Realtors Inc
Originating MLS: Greater Las Vegas Association of Realtors Inc
Facts & features
Interior
Bedrooms & bathrooms
- Bedrooms: 4
- Bathrooms: 4
- Full bathrooms: 2
- 3/4 bathrooms: 1
- 1/2 bathrooms: 1
Primary bedroom
- Description: Bedroom With Bath Downstairs,Ceiling Fan,Ceiling Light,Downstairs,Walk-In Closet(s)
- Dimensions: 20x15
Bedroom 2
- Description: Ceiling Fan,Ceiling Light,Downstairs,Walk-In Closet(s)
- Dimensions: 12x15
Bedroom 3
- Description: Ceiling Fan,Ceiling Light,Downstairs,Walk-In Closet(s)
- Dimensions: 13x12
Bedroom 4
- Description: Ceiling Fan,Ceiling Light,Downstairs,Walk-In Closet(s)
- Dimensions: 14x12
Primary bathroom
- Description: Double Sink,Separate Shower,Separate Tub
Dining room
- Description: Formal Dining Room
- Dimensions: 14x12
Kitchen
- Description: Breakfast Bar/Counter,Breakfast Nook/Eating Area,Custom Cabinets,Granite Countertops,Island,Lighting Recessed,Luxury Vinyl Plank,Stainless Steel Appliances,Walk-in Pantry
Living room
- Description: Entry Foyer,Rear
- Dimensions: 23x20
Heating
- Central, Gas, Multiple Heating Units
Cooling
- Central Air, Electric, 2 Units
Appliances
- Included: Built-In Gas Oven, Double Oven, Dryer, Dishwasher, Gas Cooktop, Disposal, Microwave, Refrigerator, Water Softener Owned, Tankless Water Heater, Water Purifier, Wine Refrigerator, Washer
- Laundry: Cabinets, Gas Dryer Hookup, Main Level, Laundry Room, Sink
Features
- Bedroom on Main Level, Ceiling Fan(s), Primary Downstairs, Window Treatments
- Flooring: Carpet, Luxury Vinyl Plank
- Windows: Blinds, Double Pane Windows, Drapes
- Number of fireplaces: 1
- Fireplace features: Gas, Living Room
Interior area
- Total structure area: 3,123
- Total interior livable area: 3,123 sqft
Property
Parking
- Total spaces: 2
- Parking features: Attached, Epoxy Flooring, Garage, Garage Door Opener, Inside Entrance, Private
- Attached garage spaces: 2
Features
- Stories: 1
- Patio & porch: Covered, Patio
- Exterior features: Courtyard, Patio, Private Yard, Sprinkler/Irrigation
- Fencing: Block,Back Yard,Wrought Iron
- Has view: Yes
- View description: Mountain(s), Strip View
Lot
- Size: 8,712 sqft
- Features: Back Yard, Drip Irrigation/Bubblers, Desert Landscaping, Landscaped, Synthetic Grass, < 1/4 Acre
Details
- Additional structures: Guest House
- Parcel number: 16027615010
- Zoning description: Single Family
- Horse amenities: None
Construction
Type & style
- Home type: SingleFamily
- Architectural style: One Story
- Property subtype: Single Family Residence
Materials
- Frame, Stucco
- Roof: Tile
Condition
- Excellent,Resale
- Year built: 2018
Utilities & green energy
- Electric: Photovoltaics None
- Sewer: Public Sewer
- Water: Public
- Utilities for property: Underground Utilities
Green energy
- Energy efficient items: Windows
Community & neighborhood
Security
- Security features: Security System Owned, Fire Sprinkler System, Gated Community
Location
- Region: Henderson
- Subdivision: The Falls Parcel K -Phase 3A
HOA & financial
HOA
- Has HOA: Yes
- HOA fee: $153 monthly
- Amenities included: Country Club, Fitness Center, Golf Course, Gated, Pickleball, Park, Security, Tennis Court(s)
- Services included: Association Management, Security
- Association name: Lake Las Vegas Mast
- Association phone: 702-568-7948
- Second HOA fee: $104 monthly
Other
Other facts
- Listing agreement: Exclusive Right To Sell
- Listing terms: Cash,Conventional,VA Loan
Price history
| Date | Event | Price |
|---|---|---|
| 12/6/2025 | Sold | $1,100,000-8.3%$352/sqft |
Source: | ||
| 11/4/2025 | Pending sale | $1,199,000$384/sqft |
Source: | ||
| 7/10/2025 | Price change | $1,199,000-7.7%$384/sqft |
Source: | ||
| 5/29/2025 | Price change | $1,299,000-6.5%$416/sqft |
Source: | ||
| 5/12/2025 | Price change | $1,390,000-2.5%$445/sqft |
Source: | ||
Public tax history
| Year | Property taxes | Tax assessment |
|---|---|---|
| 2025 | $5,960 +3% | $313,502 +8.8% |
| 2024 | $5,786 +2.9% | $288,212 +16% |
| 2023 | $5,623 +3% | $248,393 +19.2% |
Find assessor info on the county website
Neighborhood: Lake Las Vegas
Nearby schools
GreatSchools rating
- 8/10Josh Stevens Elementary SchoolGrades: PK-5Distance: 2 mi
- 5/10B Mahlon Brown Junior High SchoolGrades: 6-8Distance: 3.4 mi
- 4/10Basic Academy of Int'l Studies High SchoolGrades: 9-12Distance: 4.6 mi
Schools provided by the listing agent
- Elementary: Cozine, Steve,Cozine, Steve
- Middle: Brown B. Mahlon
- High: Basic Academy
Source: LVR. This data may not be complete. We recommend contacting the local school district to confirm school assignments for this home.
Get a cash offer in 3 minutes
Find out how much your home could sell for in as little as 3 minutes with a no-obligation cash offer.
Estimated market value
$1,100,100
Get a cash offer in 3 minutes
Find out how much your home could sell for in as little as 3 minutes with a no-obligation cash offer.
Estimated market value
$1,100,100
